.jpeg)
Traditional Farmhouse
A thoughtfully designed two-story home featuring articulated elevations, dormer accents, and a balanced palette of painted board-and-batten with stone base.
2,285 - 2,335 sf • 2 Stories floors • 4 bd • 3.0 ba
Homes
Every plan is value-engineered steel frame — pick a layout, customize as needed.
.jpeg)
A thoughtfully designed two-story home featuring articulated elevations, dormer accents, and a balanced palette of painted board-and-batten with stone base.
2,285 - 2,335 sf • 2 Stories floors • 4 bd • 3.0 ba
.jpeg)
A contemporary two-story home characterized by pitched rooflines, welcoming front porch, and a balanced palette of traditional brick with shuttered windows.
2,275 - 2,325 sf • 2 Stories floors • 4 bd • 3.0 ba
.jpeg)
A refined single-level dwelling defined by ranch-style proportions, picture window placement, and a balanced palette of engineered wood siding with masonry.
1,865 - 1,915 sf • 1 Story floors • 3 bd • 2.0 ba
.jpeg)
A beautifully composed two-story home enhanced by gabled architecture, decorative trim work, and a balanced palette of stucco finish with decorative moldings.
2,255 - 2,305 sf • 2 Stories floors • 4 bd • 3.0 ba
.jpeg)
An expertly designed two-story home complemented by layered roof planes, traditional porch elements, and a balanced palette of clay brick and architectural shingle detailing.
2,295 - 2,345 sf • 2 Stories floors • 4 bd • 3.0 ba
.jpeg)
A modern two-story home anchored by timeless massing, shuttered window details, and a balanced palette of cultured stone wainscoting and smooth render.
2,285 - 2,335 sf • 2 Stories floors • 4 bd • 3.0 ba
.jpeg)
A timeless single-level dwelling highlighted by single-level design, sprawling footprint, and a balanced palette of board-and-batten cladding and metal panels.
1,825 - 1,875 sf • 1 Story floors • 4 bd • 2.5 ba
.jpeg)
A classic single-level dwelling marked by elongated profile, low-pitched roofline, and a balanced palette of horizontal lap siding with brick details.
1,815 - 1,865 sf • 1 Story floors • 3 bd • 2.0 ba
.jpeg)
A well-proportioned two-story home exhibiting symmetrical facade composition, columned front porch, and a balanced palette of textured brick veneer and painted lap siding.
2,255 - 2,305 sf • 2 Stories floors • 4 bd • 3.0 ba
.jpeg)
An architecturally significant two-story home presenting classic proportions, colonial-inspired detailing, and a balanced palette of refined render with classic trim work.
2,295 - 2,345 sf • 2 Stories floors • 4 bd • 3.0 ba
.jpeg)
A precisely crafted single-level dwelling highlighted by casual facade rhythm, accessible entry, and a balanced palette of metal siding with stone veneer base.
1,885 - 1,935 sf • 1 Story floors • 4 bd • 2.5 ba
.jpeg)
A precisely crafted single-level dwelling showcasing casual facade rhythm, accessible entry, and a balanced palette of metal siding with stone veneer base.
1,835 - 1,885 sf • 1 Story floors • 4 bd • 2.5 ba
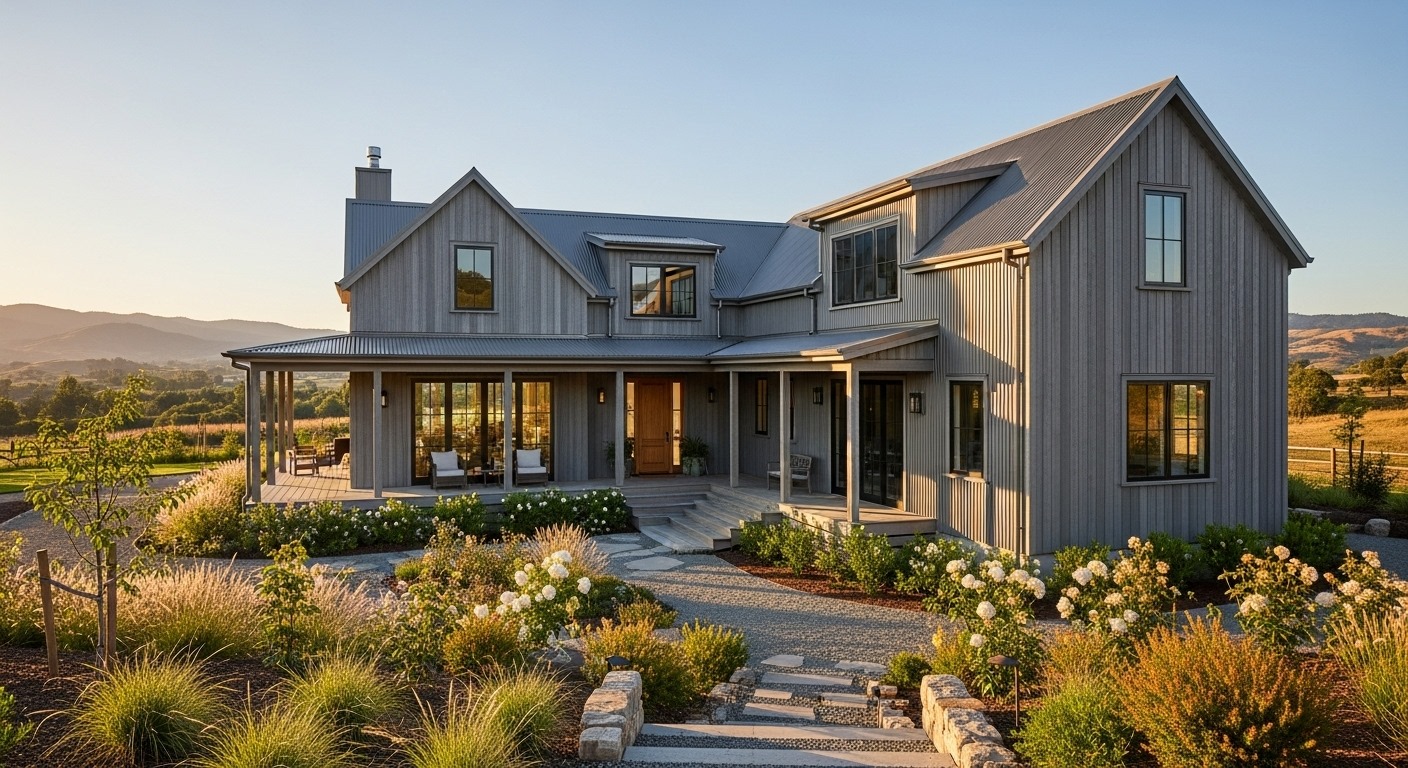
A distinctive two-story home distinguished by pitched rooflines, welcoming front porch, and a balanced palette of traditional brick with shuttered windows.
2,275 - 2,325 sf • 2 Stories floors • 4 bd • 3.0 ba
.jpeg)
A carefully detailed two-story home featuring formal entry presence, multi-pane windows, and a balanced palette of engineered stone and painted wood accents.
2,265 - 2,315 sf • 2 Stories floors • 4 bd • 3.0 ba
.jpeg)
An elegantly proportioned single-level dwelling characterized by linear composition, attached carport, and a balanced palette of rustic wood and modern metal finishes.
1,855 - 1,905 sf • 1 Story floors • 4 bd • 2.5 ba
.jpeg)
A sophisticated two-story home defined by layered roof planes, traditional porch elements, and a balanced palette of clay brick and architectural shingle detailing.
2,295 - 2,345 sf • 2 Stories floors • 4 bd • 3.0 ba
.jpeg)
A meticulously composed single-level dwelling enhanced by ground-hugging form, continuous roofline, and a balanced palette of composite siding with timber accents.
1,885 - 1,935 sf • 1 Story floors • 4 bd • 2.5 ba
.jpeg)
A thoughtfully designed single-story home complemented by balanced fenestration, covered entry portico, and a balanced palette of composite stone and horizontal cladding.
1,575 - 1,625 sf • 1 Story floors • 3 bd • 2.0 ba
.jpeg)
A contemporary single-level dwelling anchored by elongated profile, low-pitched roofline, and a balanced palette of horizontal lap siding with brick details.
1,815 - 1,865 sf • 1 Story floors • 3 bd • 2.0 ba
.jpeg)
A refined single-story home highlighted by symmetrical facade composition, columned front porch, and a balanced palette of textured brick veneer and painted lap siding.
1,555 - 1,605 sf • 1 Story floors • 4 bd • 2.5 ba
.jpeg)
A beautifully composed single-level dwelling marked by extended roofline, low-maintenance materials, and a balanced palette of contemporary cladding with wood detailing.
1,895 - 1,945 sf • 1 Story floors • 4 bd • 2.5 ba
.jpeg)
A distinctive single-level dwelling marked by relaxed massing, wide overhanging eaves, and a balanced palette of stained cedar and painted trim elements.
1,875 - 1,925 sf • 1 Story floors • 4 bd • 2.5 ba
.jpeg)
An expertly designed two-story home exhibiting articulated elevations, dormer accents, and a balanced palette of painted board-and-batten with stone base.
2,285 - 2,335 sf • 2 Stories floors • 4 bd • 3.0 ba
.jpeg)
A modern single-level dwelling presenting relaxed massing, wide overhanging eaves, and a balanced palette of stained cedar and painted trim elements.
1,825 - 1,875 sf • 1 Story floors • 4 bd • 2.5 ba
.jpeg)
A timeless single-level dwelling showcasing ranch-style proportions, picture window placement, and a balanced palette of engineered wood siding with masonry.
1,865 - 1,915 sf • 1 Story floors • 4 bd • 2.5 ba
.jpeg)
A classic two-story home distinguished by gabled architecture, decorative trim work, and a balanced palette of stucco finish with decorative moldings.
2,255 - 2,305 sf • 2 Stories floors • 4 bd • 3.0 ba
.jpeg)
A well-proportioned single-level dwelling featuring streamlined silhouette, open plan expression, and a balanced palette of painted fiber cement and cultured stone.
1,895 - 1,945 sf • 1 Story floors • 4 bd • 2.5 ba
.jpeg)
An architecturally significant single-story home characterized by timeless massing, shuttered window details, and a balanced palette of cultured stone wainscoting and smooth render.
1,585 - 1,635 sf • 1 Story floors • 4 bd • 2.5 ba
.jpeg)
A precisely crafted single-level dwelling defined by single-level design, sprawling footprint, and a balanced palette of board-and-batten cladding and metal panels.
1,825 - 1,875 sf • 1 Story floors • 4 bd • 2.5 ba
.jpeg)
A distinctive single-story home enhanced by classical proportions, detailed entry surround, and a balanced palette of limestone facade with fiber cement trim.
1,565 - 1,615 sf • 1 Story floors • 3 bd • 2.0 ba
.jpeg)
A carefully detailed single-level dwelling complemented by horizontal emphasis, integrated garage placement, and a balanced palette of natural cedar siding and stone accents.
1,805 - 1,855 sf • 1 Story floors • 3 bd • 2.0 ba
.jpeg)
An elegantly proportioned single-level dwelling anchored by extended roofline, low-maintenance materials, and a balanced palette of contemporary cladding with wood detailing.
1,845 - 1,895 sf • 1 Story floors • 4 bd • 2.5 ba
.jpeg)
A carefully detailed single-level dwelling exhibiting ranch-style proportions, picture window placement, and a balanced palette of engineered wood siding with masonry.
1,865 - 1,915 sf • 1 Story floors • 4 bd • 2.5 ba
.jpeg)
A sophisticated two-story home highlighted by articulated elevations, dormer accents, and a balanced palette of painted board-and-batten with stone base.
2,285 - 2,335 sf • 2 Stories floors • 4 bd • 3.0 ba
.jpeg)
A meticulously composed single-level dwelling marked by relaxed massing, wide overhanging eaves, and a balanced palette of stained cedar and painted trim elements.
1,875 - 1,925 sf • 1 Story floors • 4 bd • 2.5 ba
.jpeg)
A thoughtfully designed single-level dwelling exhibiting ranch-style proportions, picture window placement, and a balanced palette of engineered wood siding with masonry.
1,815 - 1,865 sf • 1 Story floors • 3 bd • 2.0 ba
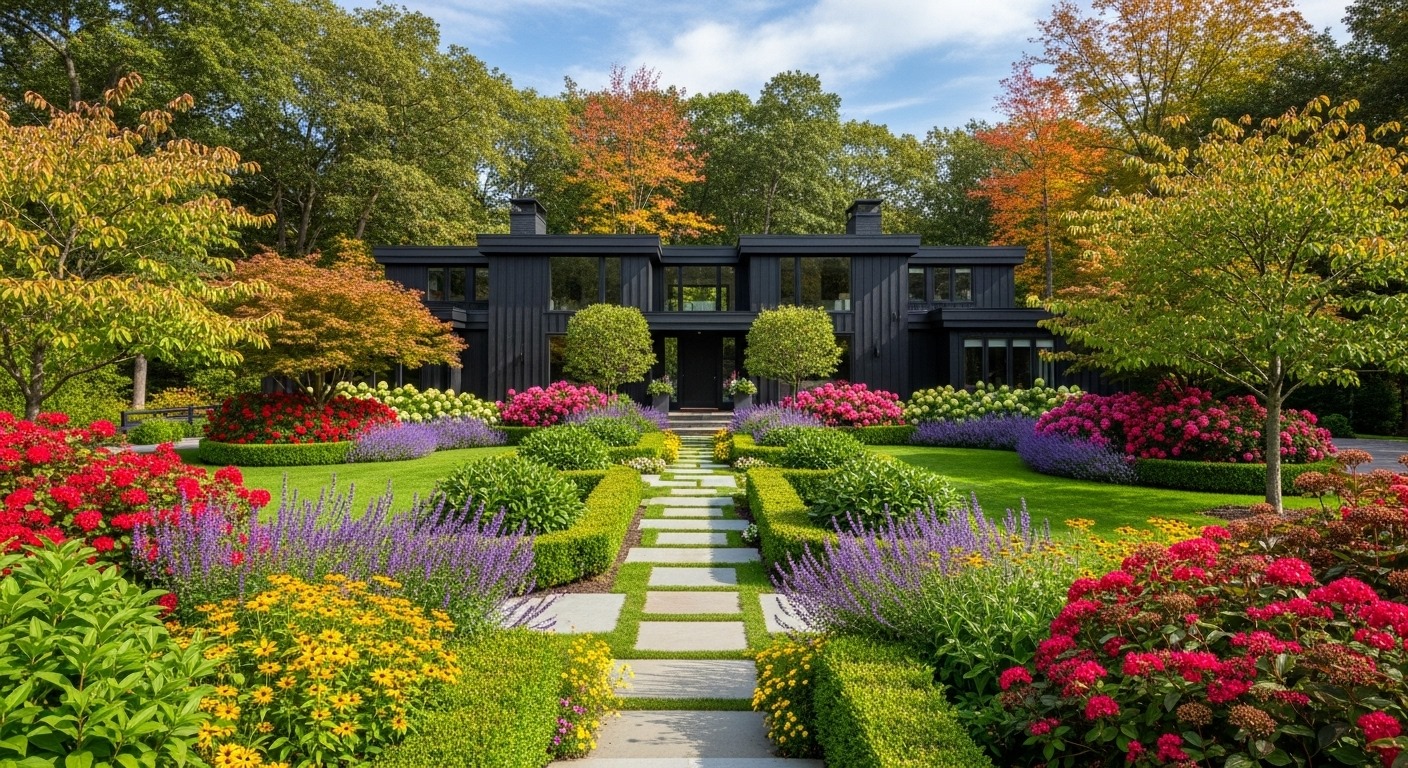
A contemporary two-story home presenting gabled architecture, decorative trim work, and a balanced palette of stucco finish with decorative moldings.
2,255 - 2,305 sf • 2 Stories floors • 4 bd • 3.0 ba
.jpeg)
A refined single-level dwelling showcasing streamlined silhouette, open plan expression, and a balanced palette of painted fiber cement and cultured stone.
1,845 - 1,895 sf • 1 Story floors • 4 bd • 2.5 ba
.jpeg)
A beautifully composed two-story home distinguished by timeless massing, shuttered window details, and a balanced palette of cultured stone wainscoting and smooth render.
2,285 - 2,335 sf • 2 Stories floors • 4 bd • 3.0 ba
.jpeg)
An expertly designed single-level dwelling featuring single-level design, sprawling footprint, and a balanced palette of board-and-batten cladding and metal panels.
1,825 - 1,875 sf • 1 Story floors • 4 bd • 2.5 ba
.jpeg)
A modern single-story home characterized by classical proportions, detailed entry surround, and a balanced palette of limestone facade with fiber cement trim.
1,565 - 1,615 sf • 1 Story floors • 3 bd • 2.0 ba
.jpeg)
A timeless two-story home defined by symmetrical facade composition, columned front porch, and a balanced palette of textured brick veneer and painted lap siding.
2,255 - 2,305 sf • 2 Stories floors • 4 bd • 3.0 ba
.jpeg)
A classic two-story home enhanced by classic proportions, colonial-inspired detailing, and a balanced palette of refined render with classic trim work.
2,295 - 2,345 sf • 2 Stories floors • 4 bd • 3.0 ba
.jpeg)
An elegantly proportioned single-story home presenting gabled architecture, decorative trim work, and a balanced palette of stucco finish with decorative moldings.
1,555 - 1,605 sf • 1 Story floors • 3 bd • 2.0 ba
.jpeg)
A well-proportioned two-story home complemented by articulated elevations, dormer accents, and a balanced palette of painted board-and-batten with stone base.
2,285 - 2,335 sf • 2 Stories floors • 4 bd • 3.0 ba
.jpeg)
An architecturally significant single-level dwelling anchored by relaxed massing, wide overhanging eaves, and a balanced palette of stained cedar and painted trim elements.
1,875 - 1,925 sf • 1 Story floors • 4 bd • 2.5 ba
.jpeg)
A precisely crafted single-level dwelling highlighted by ranch-style proportions, picture window placement, and a balanced palette of engineered wood siding with masonry.
1,815 - 1,865 sf • 1 Story floors • 3 bd • 2.0 ba
.jpeg)
A distinctive single-story home marked by gabled architecture, decorative trim work, and a balanced palette of stucco finish with decorative moldings.
1,555 - 1,605 sf • 1 Story floors • 3 bd • 2.0 ba
.jpeg)
A carefully detailed two-story home exhibiting layered roof planes, traditional porch elements, and a balanced palette of clay brick and architectural shingle detailing.
2,295 - 2,345 sf • 2 Stories floors • 4 bd • 3.0 ba
.jpeg)
An elegantly proportioned single-level dwelling presenting ground-hugging form, continuous roofline, and a balanced palette of composite siding with timber accents.
1,835 - 1,885 sf • 1 Story floors • 4 bd • 2.5 ba
.jpeg)
A sophisticated single-story home showcasing balanced fenestration, covered entry portico, and a balanced palette of composite stone and horizontal cladding.
1,575 - 1,625 sf • 1 Story floors • 4 bd • 2.5 ba
.jpeg)
A meticulously composed two-story home distinguished by classical proportions, detailed entry surround, and a balanced palette of limestone facade with fiber cement trim.
2,265 - 2,315 sf • 2 Stories floors • 4 bd • 3.0 ba
.jpeg)
A thoughtfully designed two-story home featuring symmetrical facade composition, columned front porch, and a balanced palette of textured brick veneer and painted lap siding.
2,255 - 2,305 sf • 2 Stories floors • 4 bd • 3.0 ba
.jpeg)
A contemporary two-story home characterized by classic proportions, colonial-inspired detailing, and a balanced palette of refined render with classic trim work.
2,295 - 2,345 sf • 2 Stories floors • 4 bd • 3.0 ba
.jpeg)
A sophisticated single-story home showcasing layered roof planes, traditional porch elements, and a balanced palette of clay brick and architectural shingle detailing.
1,595 - 1,645 sf • 1 Story floors • 3 bd • 2.0 ba
.jpeg)
A refined single-story home defined by articulated elevations, dormer accents, and a balanced palette of painted board-and-batten with stone base.
1,585 - 1,635 sf • 1 Story floors • 3 bd • 2.0 ba
.jpeg)
A beautifully composed two-story home enhanced by pitched rooflines, welcoming front porch, and a balanced palette of traditional brick with shuttered windows.
2,275 - 2,325 sf • 2 Stories floors • 4 bd • 3.0 ba
.jpeg)
An expertly designed two-story home complemented by formal entry presence, multi-pane windows, and a balanced palette of engineered stone and painted wood accents.
2,265 - 2,315 sf • 2 Stories floors • 4 bd • 3.0 ba
.jpeg)
A modern single-level dwelling anchored by linear composition, attached carport, and a balanced palette of rustic wood and modern metal finishes.
1,855 - 1,905 sf • 1 Story floors • 4 bd • 2.5 ba
.jpeg)
A timeless two-story home highlighted by layered roof planes, traditional porch elements, and a balanced palette of clay brick and architectural shingle detailing.
2,295 - 2,345 sf • 2 Stories floors • 4 bd • 3.0 ba
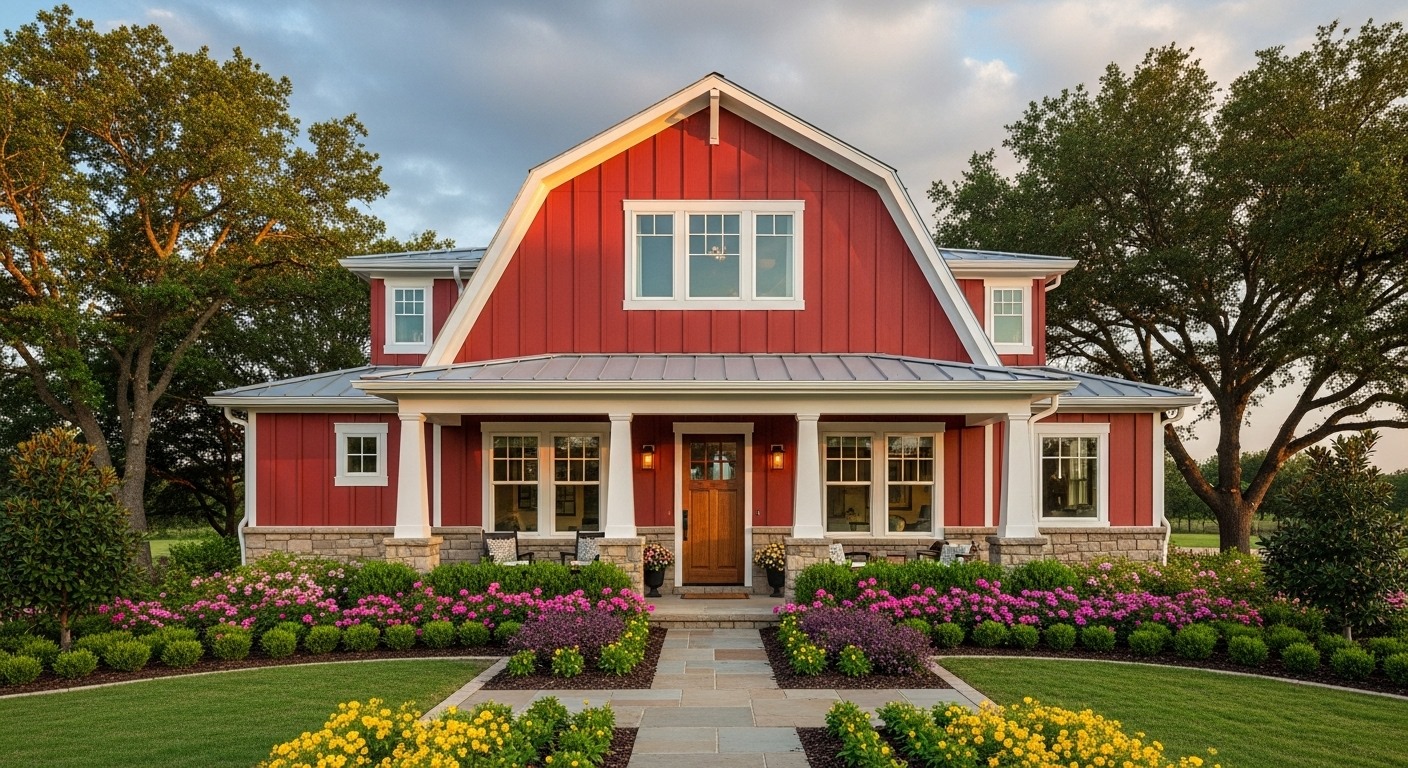
A classic two-story home marked by timeless massing, shuttered window details, and a balanced palette of cultured stone wainscoting and smooth render.
2,285 - 2,335 sf • 2 Stories floors • 4 bd • 3.0 ba
.jpeg)
A well-proportioned two-story home exhibiting balanced fenestration, covered entry portico, and a balanced palette of composite stone and horizontal cladding.
2,275 - 2,325 sf • 2 Stories floors • 4 bd • 3.0 ba
.jpeg)
An architecturally significant single-story home presenting classical proportions, detailed entry surround, and a balanced palette of limestone facade with fiber cement trim.
1,565 - 1,615 sf • 1 Story floors • 3 bd • 2.0 ba
.jpeg)
A precisely crafted single-story home showcasing symmetrical facade composition, columned front porch, and a balanced palette of textured brick veneer and painted lap siding.
1,555 - 1,605 sf • 1 Story floors • 3 bd • 2.0 ba
.jpeg)
A distinctive single-story home distinguished by classic proportions, colonial-inspired detailing, and a balanced palette of refined render with classic trim work.
1,595 - 1,645 sf • 1 Story floors • 3 bd • 2.0 ba
.jpeg)
A meticulously composed single-level dwelling distinguished by ground-hugging form, continuous roofline, and a balanced palette of composite siding with timber accents.
1,885 - 1,935 sf • 1 Story floors • 4 bd • 2.5 ba
.jpeg)
A carefully detailed two-story home featuring articulated elevations, dormer accents, and a balanced palette of painted board-and-batten with stone base.
2,285 - 2,335 sf • 2 Stories floors • 4 bd • 3.0 ba
.jpeg)
An elegantly proportioned two-story home characterized by pitched rooflines, welcoming front porch, and a balanced palette of traditional brick with shuttered windows.
2,275 - 2,325 sf • 2 Stories floors • 4 bd • 3.0 ba
.jpeg)
A sophisticated two-story home defined by formal entry presence, multi-pane windows, and a balanced palette of engineered stone and painted wood accents.
2,265 - 2,315 sf • 2 Stories floors • 4 bd • 3.0 ba
.jpeg)
A meticulously composed two-story home enhanced by gabled architecture, decorative trim work, and a balanced palette of stucco finish with decorative moldings.
2,255 - 2,305 sf • 2 Stories floors • 4 bd • 3.0 ba
.jpeg)
A thoughtfully designed two-story home complemented by layered roof planes, traditional porch elements, and a balanced palette of clay brick and architectural shingle detailing.
2,295 - 2,345 sf • 2 Stories floors • 4 bd • 3.0 ba
.jpeg)
A contemporary single-story home anchored by timeless massing, shuttered window details, and a balanced palette of cultured stone wainscoting and smooth render.
1,585 - 1,635 sf • 1 Story floors • 3 bd • 2.0 ba
.jpeg)
A refined single-story home highlighted by balanced fenestration, covered entry portico, and a balanced palette of composite stone and horizontal cladding.
1,575 - 1,625 sf • 1 Story floors • 3 bd • 2.0 ba
.jpeg)
A beautifully composed single-story home marked by classical proportions, detailed entry surround, and a balanced palette of limestone facade with fiber cement trim.
1,565 - 1,615 sf • 1 Story floors • 4 bd • 2.5 ba
.jpeg)
An expertly designed two-story home exhibiting symmetrical facade composition, columned front porch, and a balanced palette of textured brick veneer and painted lap siding.
2,255 - 2,305 sf • 2 Stories floors • 4 bd • 3.0 ba
.jpeg)
A modern two-story home presenting classic proportions, colonial-inspired detailing, and a balanced palette of refined render with classic trim work.
2,295 - 2,345 sf • 2 Stories floors • 4 bd • 3.0 ba
.jpeg)
A thoughtfully designed single-level dwelling featuring single-level design, sprawling footprint, and a balanced palette of board-and-batten cladding and metal panels.
1,875 - 1,925 sf • 1 Story floors • 4 bd • 2.5 ba
.jpeg)
A timeless two-story home showcasing articulated elevations, dormer accents, and a balanced palette of painted board-and-batten with stone base.
2,285 - 2,335 sf • 2 Stories floors • 4 bd • 3.0 ba
.jpeg)
A classic two-story home distinguished by pitched rooflines, welcoming front porch, and a balanced palette of traditional brick with shuttered windows.
2,275 - 2,325 sf • 2 Stories floors • 4 bd • 3.0 ba
.jpeg)
A well-proportioned two-story home featuring formal entry presence, multi-pane windows, and a balanced palette of engineered stone and painted wood accents.
2,265 - 2,315 sf • 2 Stories floors • 4 bd • 3.0 ba
.jpeg)
An architecturally significant two-story home characterized by gabled architecture, decorative trim work, and a balanced palette of stucco finish with decorative moldings.
2,255 - 2,305 sf • 2 Stories floors • 4 bd • 3.0 ba
.jpeg)
A precisely crafted two-story home defined by layered roof planes, traditional porch elements, and a balanced palette of clay brick and architectural shingle detailing.
2,295 - 2,345 sf • 2 Stories floors • 4 bd • 3.0 ba
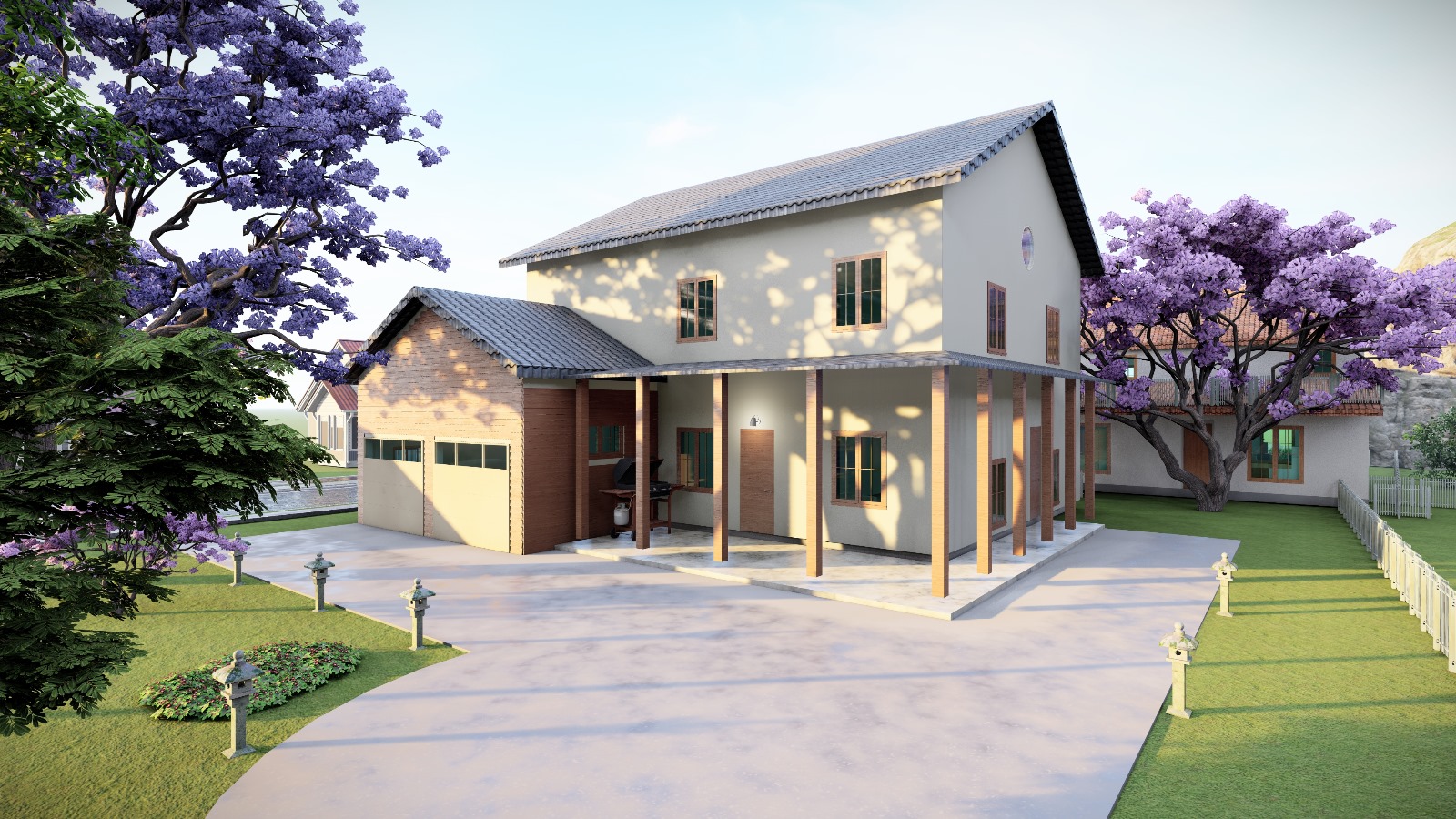
A distinctive two-story home enhanced by timeless massing, shuttered window details, and a balanced palette of cultured stone wainscoting and smooth render.
2,285 - 2,335 sf • 2 Stories floors • 4 bd • 3.0 ba
.jpeg)
A carefully detailed two-story home complemented by balanced fenestration, covered entry portico, and a balanced palette of composite stone and horizontal cladding.
2,275 - 2,325 sf • 2 Stories floors • 4 bd • 3.0 ba
.jpeg)
An elegantly proportioned two-story home anchored by classical proportions, detailed entry surround, and a balanced palette of limestone facade with fiber cement trim.
2,265 - 2,315 sf • 2 Stories floors • 4 bd • 3.0 ba
.jpeg)
A sophisticated two-story home highlighted by symmetrical facade composition, columned front porch, and a balanced palette of textured brick veneer and painted lap siding.
2,255 - 2,305 sf • 2 Stories floors • 4 bd • 3.0 ba
.jpeg)
A meticulously composed two-story home marked by classic proportions, colonial-inspired detailing, and a balanced palette of refined render with classic trim work.
2,295 - 2,345 sf • 2 Stories floors • 4 bd • 3.0 ba
.jpeg)
A contemporary single-level dwelling characterized by elongated profile, low-pitched roofline, and a balanced palette of horizontal lap siding with brick details.
1,865 - 1,915 sf • 1 Story floors • 4 bd • 2.5 ba
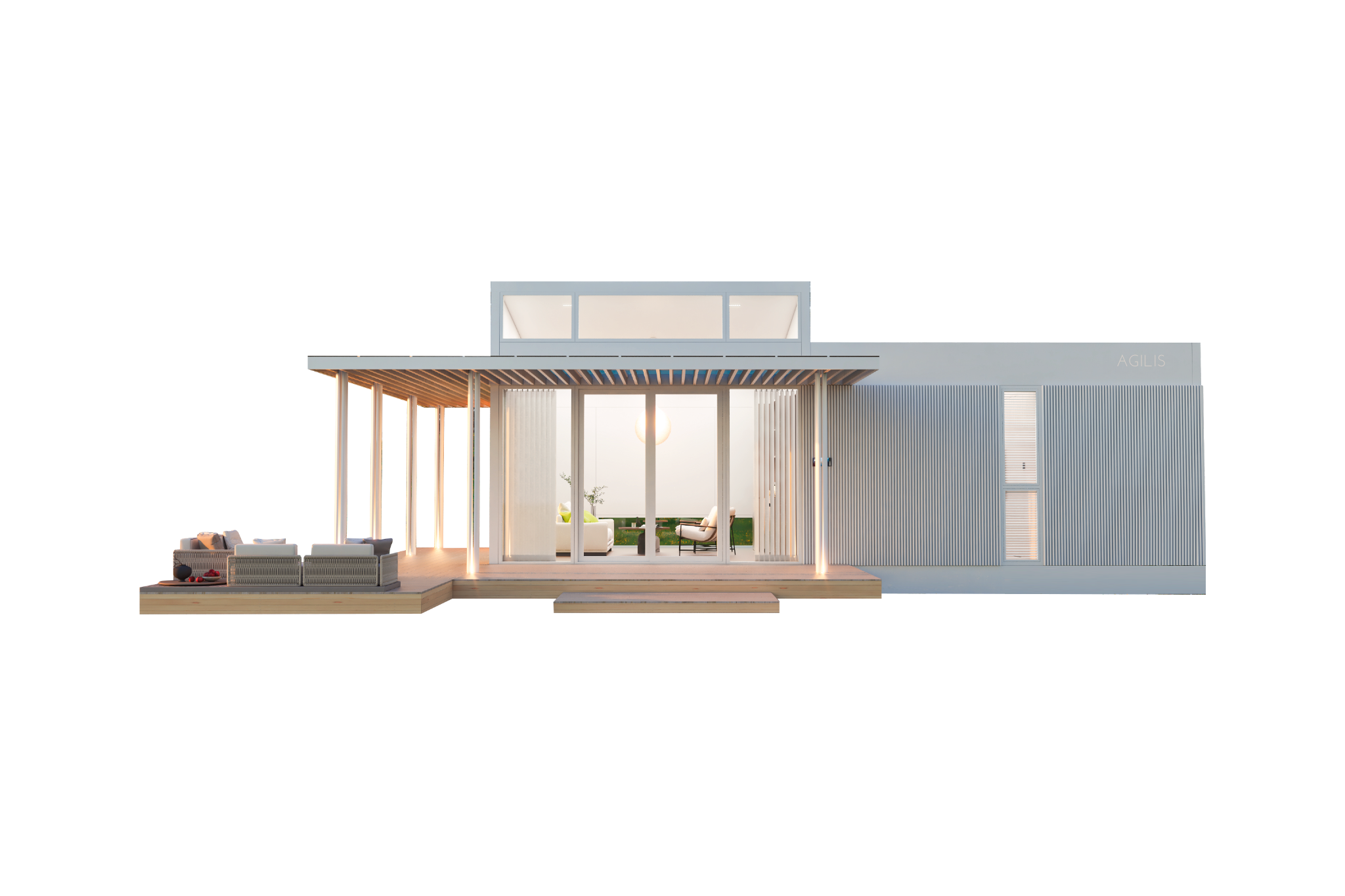
LUMEN 540: Custom Home
540 - 590 sf • 1 Story floors • 2 bd • 1.5 ba
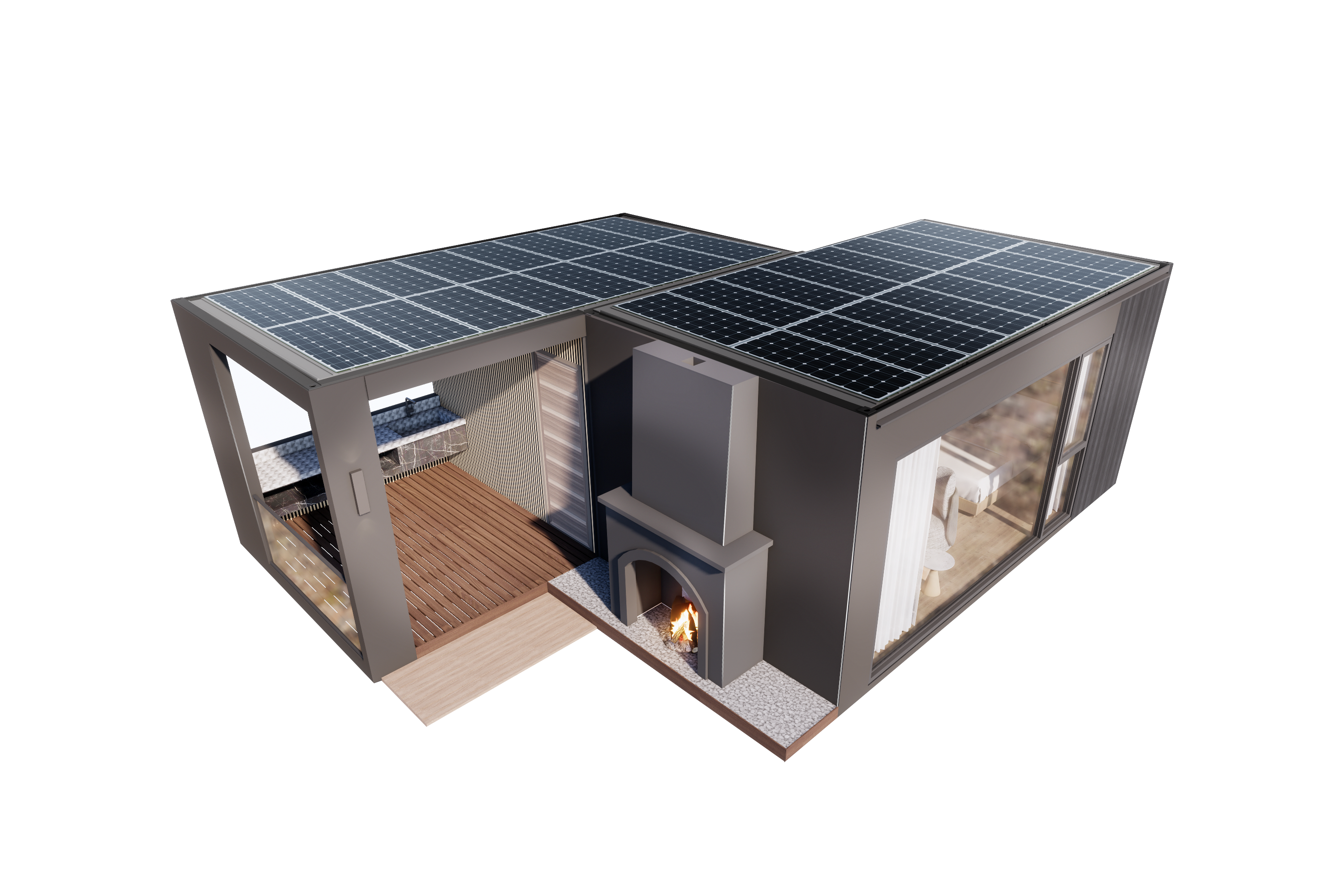
GRATO 410: Custom Home
410 - 460 sf • 1 Story floors • 2 bd • 1.5 ba
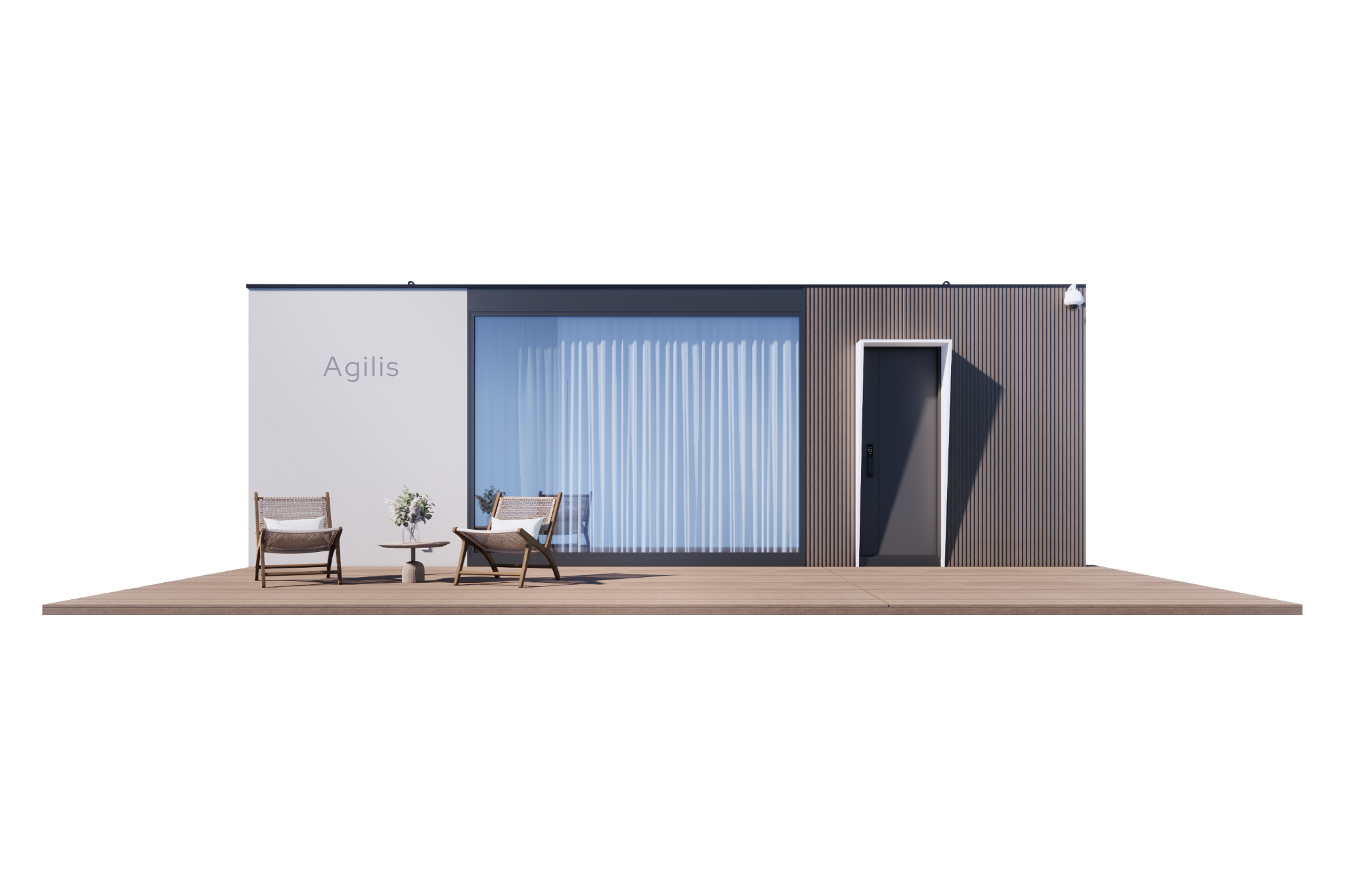
RIDGE 320: Custom Home
320 - 370 sf • 1 Story floors • 2 bd • 1.5 ba
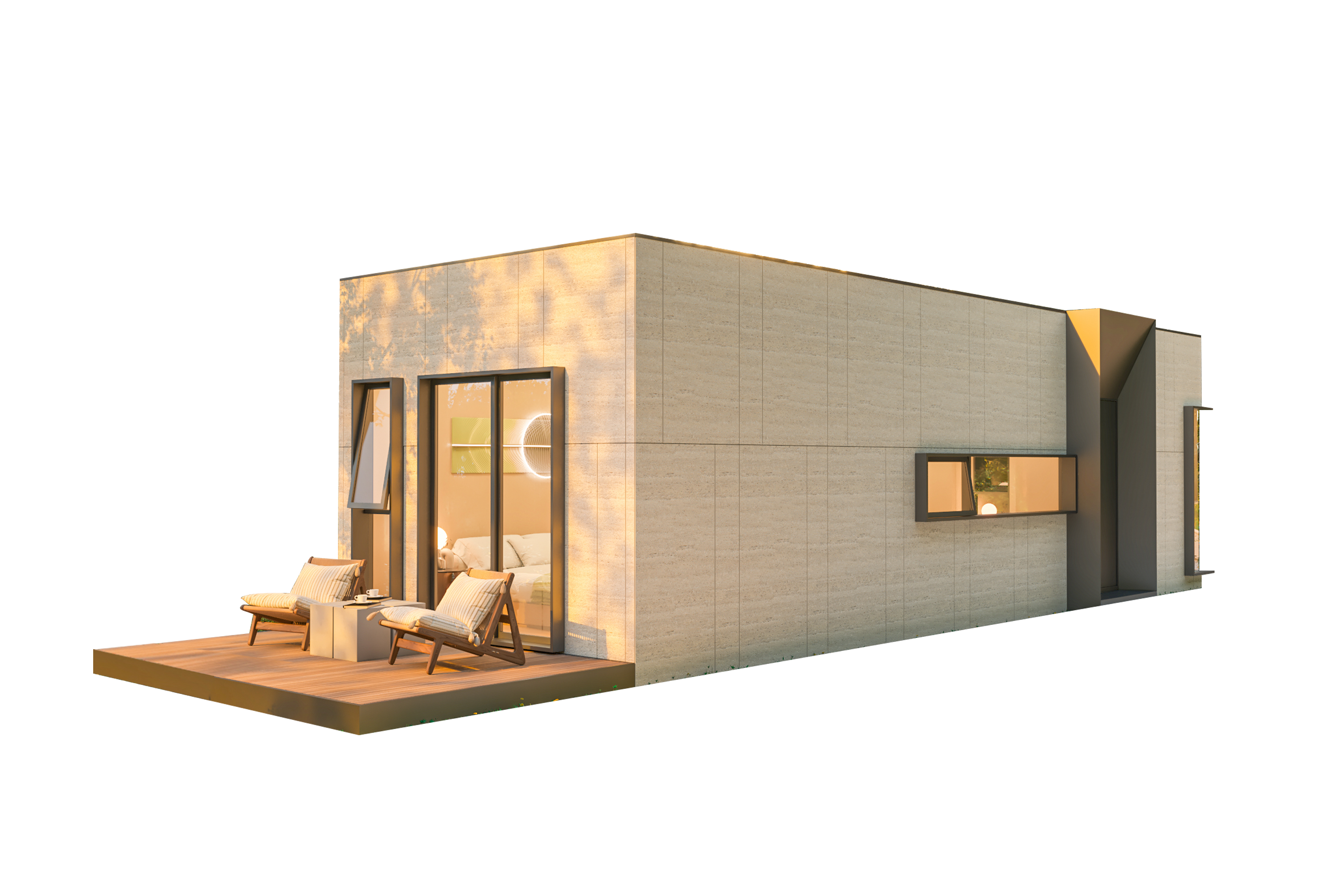
HAMPTON 440: Custom Home
440 - 490 sf • 1 Story floors • 2 bd • 1.5 ba
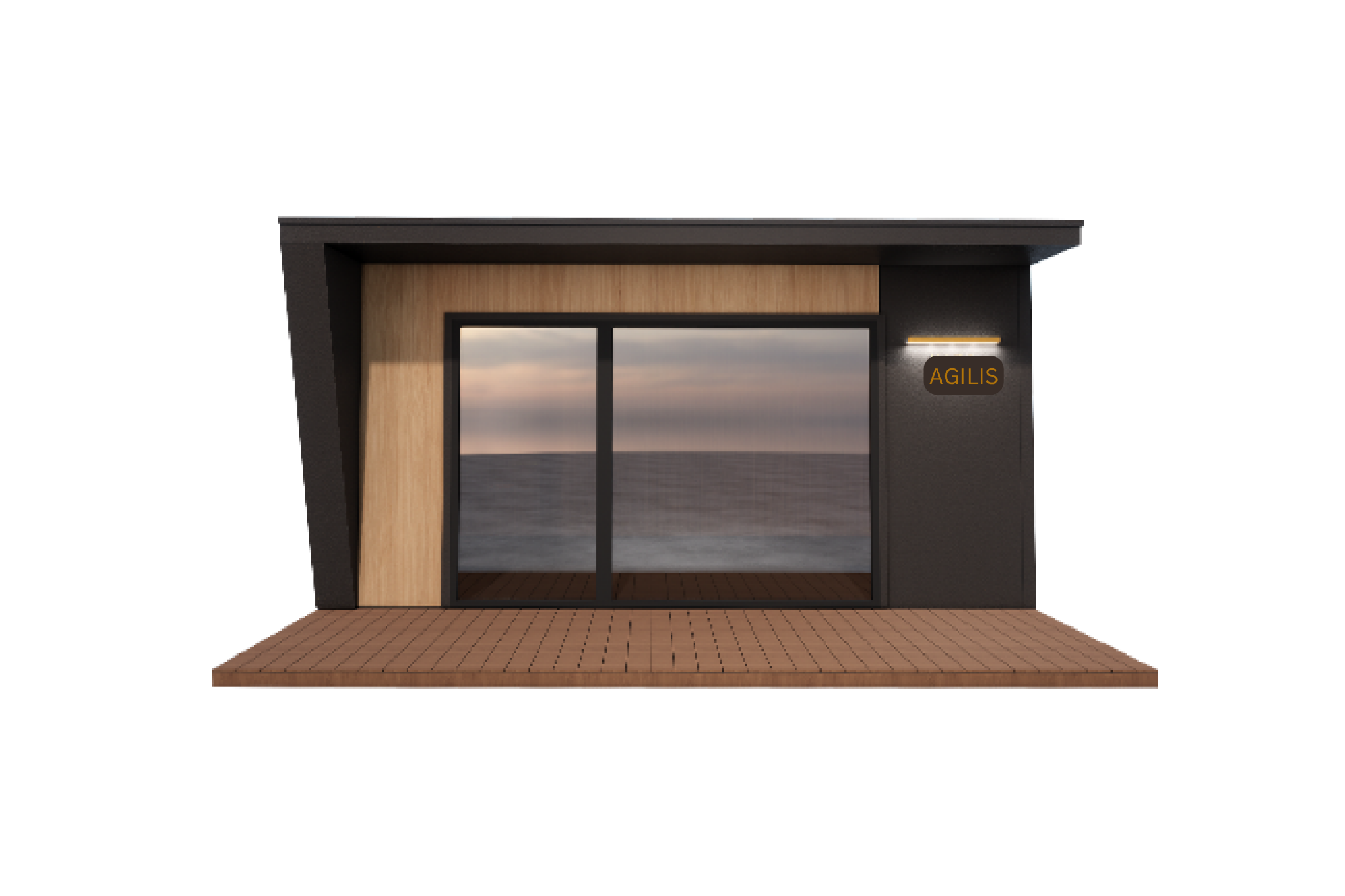
KEYSTONE: 140 Custom
140 - 190 sf • 1 Story floors • 2 bd • 1.5 ba
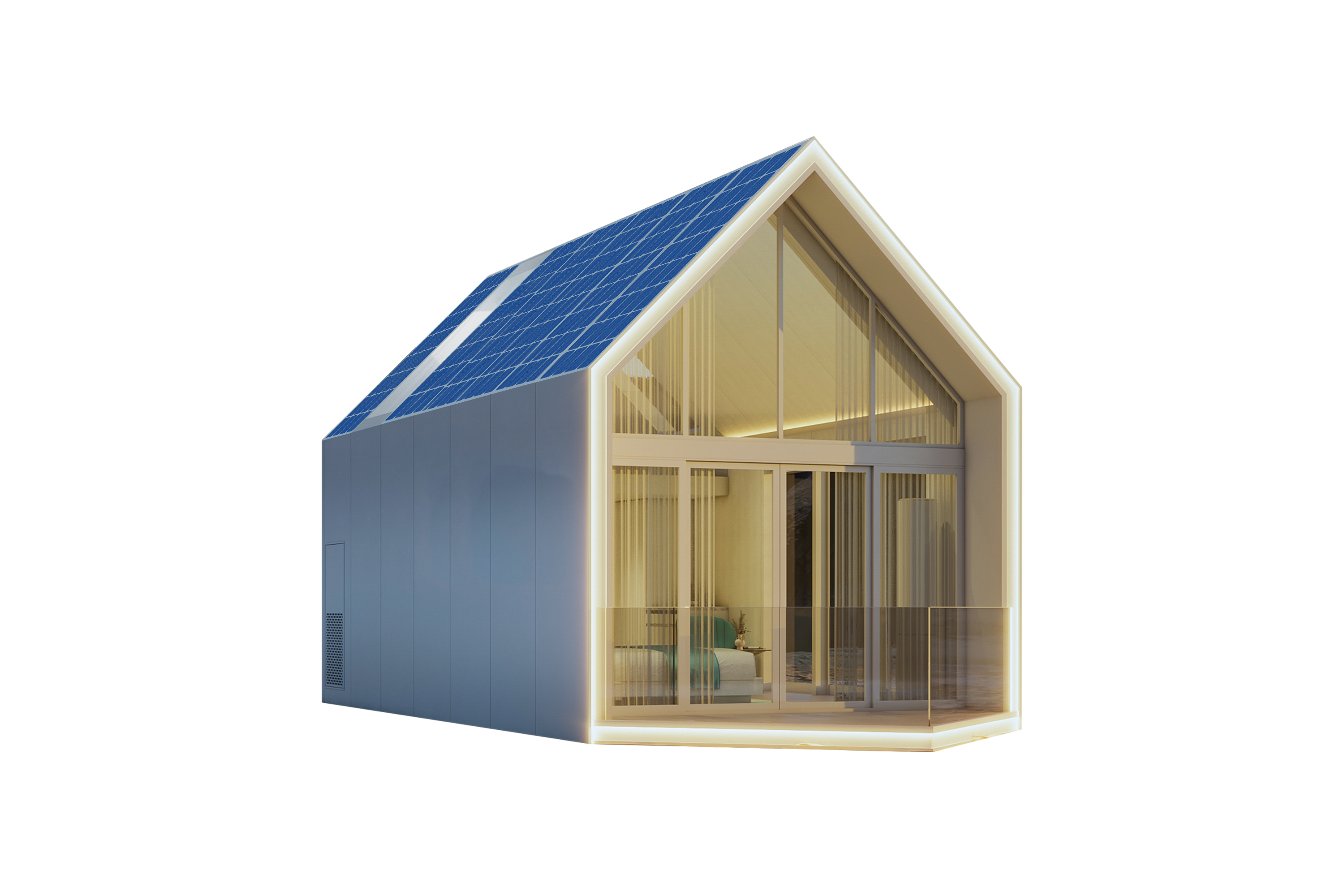
VELA 515: Custom Home
515 - 565 sf • 1 Story floors • 2 bd • 1.5 ba
.jpeg)
A thoughtfully designed two-story home exhibiting articulated elevations, dormer accents, and a balanced palette of painted board-and-batten with stone base.
2,285 - 2,335 sf • 2 Stories floors • 4 bd • 3.0 ba
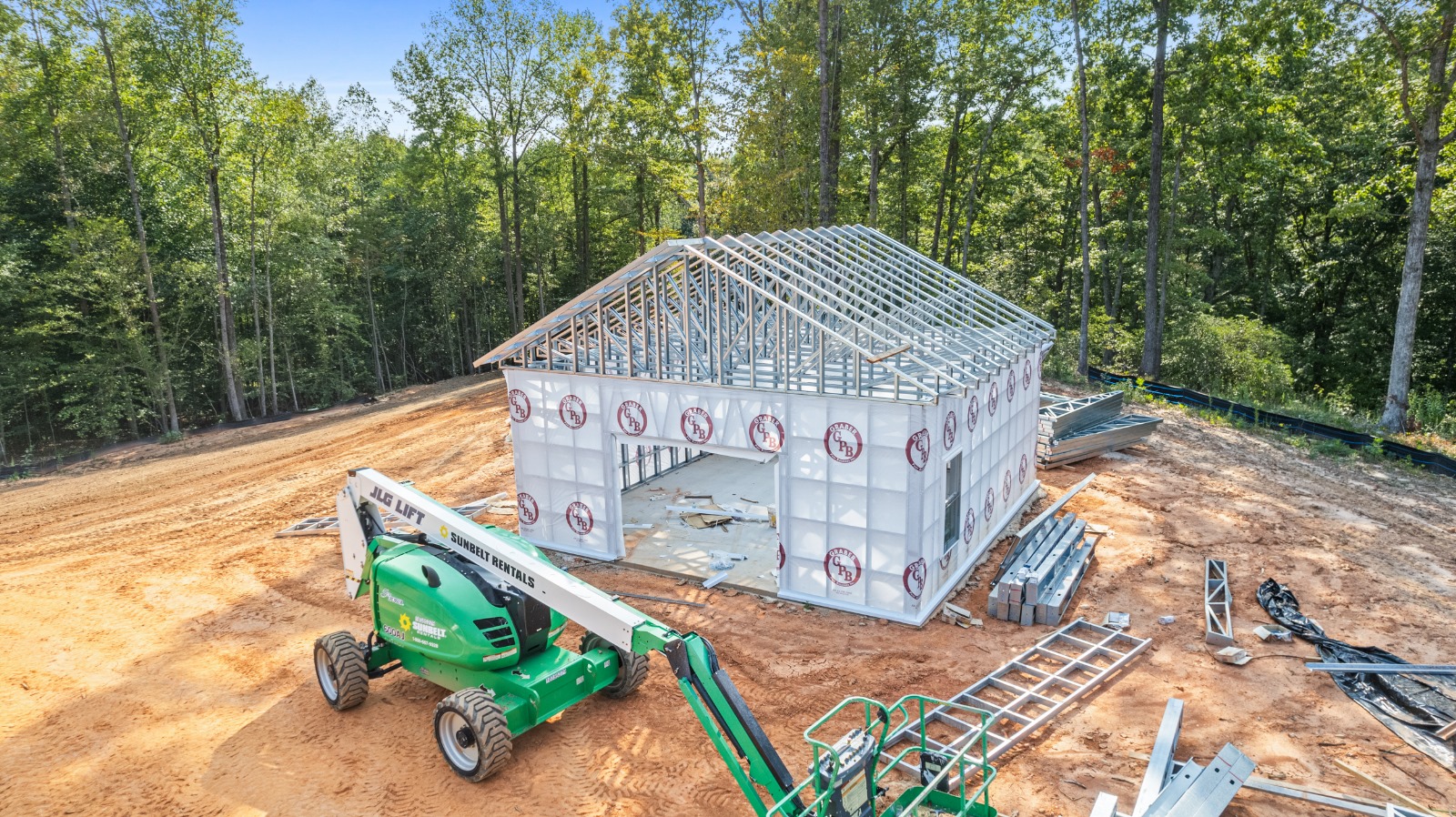
A timeless two-story home highlighted by articulated elevations, dormer accents, and a balanced palette of painted board-and-batten with stone base.
2,285 - 2,335 sf • 2 Stories floors • 4 bd • 3.0 ba
.jpeg)
A classic two-story home marked by pitched rooflines, welcoming front porch, and a balanced palette of traditional brick with shuttered windows.
2,275 - 2,325 sf • 2 Stories floors • 4 bd • 3.0 ba
.jpeg)
A well-proportioned two-story home exhibiting formal entry presence, multi-pane windows, and a balanced palette of engineered stone and painted wood accents.
2,265 - 2,315 sf • 2 Stories floors • 4 bd • 3.0 ba
.jpeg)
An architecturally significant two-story home presenting gabled architecture, decorative trim work, and a balanced palette of stucco finish with decorative moldings.
2,255 - 2,305 sf • 2 Stories floors • 4 bd • 3.0 ba
.jpeg)
A precisely crafted two-story home showcasing layered roof planes, traditional porch elements, and a balanced palette of clay brick and architectural shingle detailing.
2,295 - 2,345 sf • 2 Stories floors • 4 bd • 3.0 ba
.jpeg)
A distinctive two-story home distinguished by timeless massing, shuttered window details, and a balanced palette of cultured stone wainscoting and smooth render.
2,285 - 2,335 sf • 2 Stories floors • 4 bd • 3.0 ba
.jpeg)
A carefully detailed two-story home featuring balanced fenestration, covered entry portico, and a balanced palette of composite stone and horizontal cladding.
2,275 - 2,325 sf • 2 Stories floors • 4 bd • 3.0 ba
.jpeg)
An elegantly proportioned two-story home characterized by classical proportions, detailed entry surround, and a balanced palette of limestone facade with fiber cement trim.
2,265 - 2,315 sf • 2 Stories floors • 4 bd • 3.0 ba
.jpeg)
A sophisticated two-story home defined by symmetrical facade composition, columned front porch, and a balanced palette of textured brick veneer and painted lap siding.
2,255 - 2,305 sf • 2 Stories floors • 4 bd • 3.0 ba
.jpeg)
A meticulously composed two-story home enhanced by classic proportions, colonial-inspired detailing, and a balanced palette of refined render with classic trim work.
2,295 - 2,345 sf • 2 Stories floors • 4 bd • 3.0 ba
.jpeg)
A contemporary two-story home presenting pitched rooflines, welcoming front porch, and a balanced palette of traditional brick with shuttered windows.
2,275 - 2,325 sf • 2 Stories floors • 4 bd • 3.0 ba
.jpeg)
A thoughtfully designed two-story home complemented by articulated elevations, dormer accents, and a balanced palette of painted board-and-batten with stone base.
2,285 - 2,335 sf • 2 Stories floors • 4 bd • 3.0 ba
.jpeg)
A contemporary two-story home anchored by pitched rooflines, welcoming front porch, and a balanced palette of traditional brick with shuttered windows.
2,275 - 2,325 sf • 2 Stories floors • 4 bd • 3.0 ba
.jpeg)
A refined two-story home highlighted by formal entry presence, multi-pane windows, and a balanced palette of engineered stone and painted wood accents.
2,265 - 2,315 sf • 2 Stories floors • 4 bd • 3.0 ba
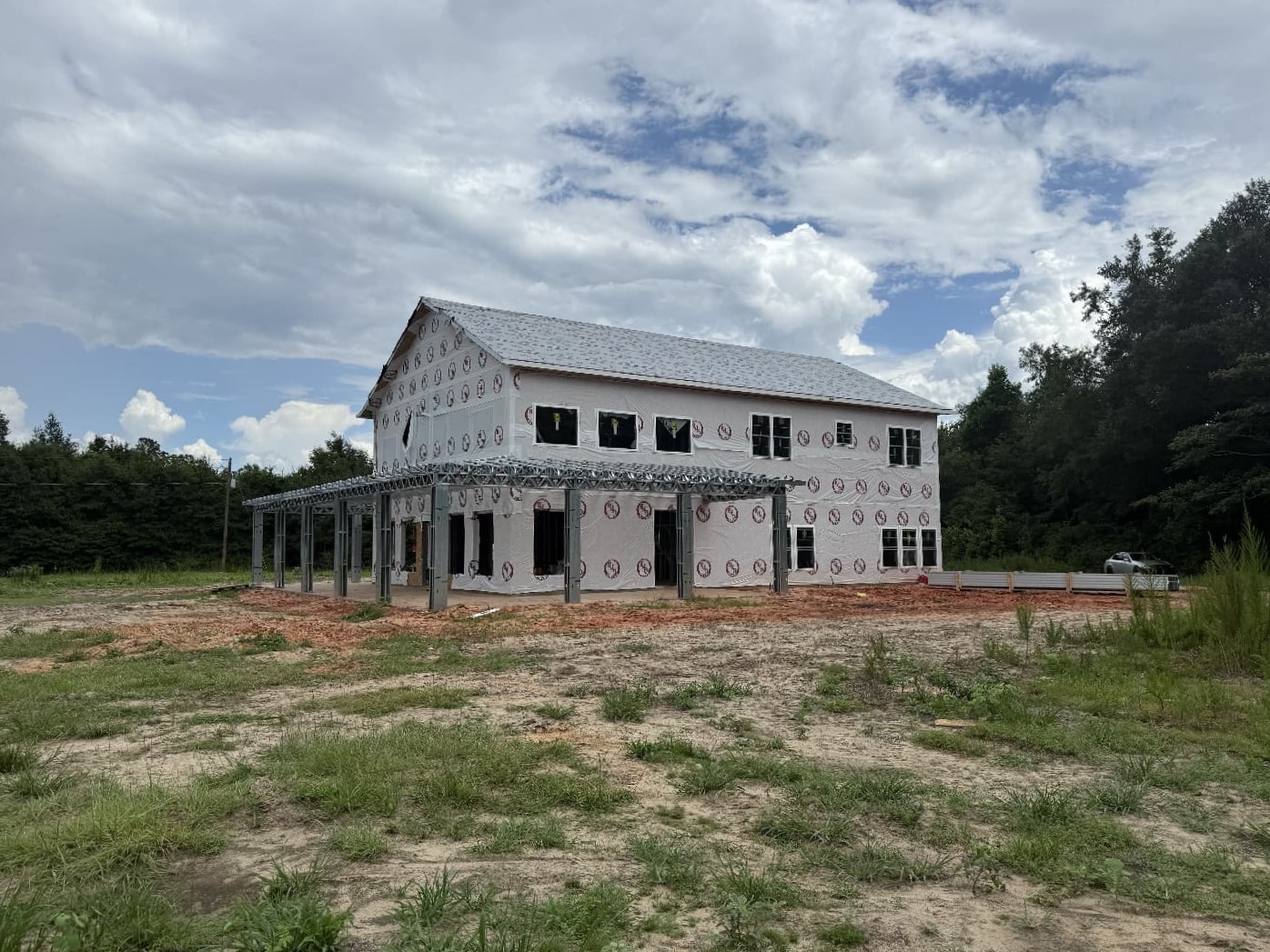
A beautifully composed two-story home marked by gabled architecture, decorative trim work, and a balanced palette of stucco finish with decorative moldings.
2,255 - 2,305 sf • 2 Stories floors • 4 bd • 3.0 ba
.jpeg)
An expertly designed two-story home exhibiting layered roof planes, traditional porch elements, and a balanced palette of clay brick and architectural shingle detailing.
2,295 - 2,345 sf • 2 Stories floors • 4 bd • 3.0 ba
.jpeg)
A modern two-story home presenting timeless massing, shuttered window details, and a balanced palette of cultured stone wainscoting and smooth render.
2,285 - 2,335 sf • 2 Stories floors • 4 bd • 3.0 ba
.jpeg)
A timeless two-story home showcasing balanced fenestration, covered entry portico, and a balanced palette of composite stone and horizontal cladding.
2,275 - 2,325 sf • 2 Stories floors • 4 bd • 3.0 ba
.jpeg)
A classic two-story home distinguished by classical proportions, detailed entry surround, and a balanced palette of limestone facade with fiber cement trim.
2,265 - 2,315 sf • 2 Stories floors • 4 bd • 3.0 ba
.jpeg)
A well-proportioned two-story home featuring symmetrical facade composition, columned front porch, and a balanced palette of textured brick veneer and painted lap siding.
2,255 - 2,305 sf • 2 Stories floors • 4 bd • 3.0 ba
.jpeg)
An architecturally significant two-story home characterized by classic proportions, colonial-inspired detailing, and a balanced palette of refined render with classic trim work.
2,295 - 2,345 sf • 2 Stories floors • 4 bd • 3.0 ba
.jpeg)
A refined two-story home showcasing formal entry presence, multi-pane windows, and a balanced palette of engineered stone and painted wood accents.
2,265 - 2,315 sf • 2 Stories floors • 4 bd • 3.0 ba
.jpeg)
A precisely crafted two-story home defined by articulated elevations, dormer accents, and a balanced palette of painted board-and-batten with stone base.
2,285 - 2,335 sf • 2 Stories floors • 4 bd • 3.0 ba
.jpeg)
A distinctive two-story home enhanced by pitched rooflines, welcoming front porch, and a balanced palette of traditional brick with shuttered windows.
2,275 - 2,325 sf • 2 Stories floors • 4 bd • 3.0 ba
.jpeg)
A carefully detailed two-story home complemented by formal entry presence, multi-pane windows, and a balanced palette of engineered stone and painted wood accents.
2,265 - 2,315 sf • 2 Stories floors • 4 bd • 3.0 ba
.jpeg)
An elegantly proportioned two-story home anchored by gabled architecture, decorative trim work, and a balanced palette of stucco finish with decorative moldings.
2,255 - 2,305 sf • 2 Stories floors • 4 bd • 3.0 ba
.jpeg)
A sophisticated two-story home highlighted by layered roof planes, traditional porch elements, and a balanced palette of clay brick and architectural shingle detailing.
2,295 - 2,345 sf • 2 Stories floors • 4 bd • 3.0 ba
.jpeg)
A meticulously composed two-story home marked by timeless massing, shuttered window details, and a balanced palette of cultured stone wainscoting and smooth render.
2,285 - 2,335 sf • 2 Stories floors • 4 bd • 3.0 ba
.jpeg)
A thoughtfully designed two-story home exhibiting balanced fenestration, covered entry portico, and a balanced palette of composite stone and horizontal cladding.
2,275 - 2,325 sf • 2 Stories floors • 4 bd • 3.0 ba
.jpeg)
A contemporary two-story home presenting classical proportions, detailed entry surround, and a balanced palette of limestone facade with fiber cement trim.
2,265 - 2,315 sf • 2 Stories floors • 4 bd • 3.0 ba
.jpeg)
A refined two-story home showcasing symmetrical facade composition, columned front porch, and a balanced palette of textured brick veneer and painted lap siding.
2,255 - 2,305 sf • 2 Stories floors • 4 bd • 3.0 ba
.jpeg)
A beautifully composed two-story home distinguished by classic proportions, colonial-inspired detailing, and a balanced palette of refined render with classic trim work.
2,295 - 2,345 sf • 2 Stories floors • 4 bd • 3.0 ba
.jpeg)
A beautifully composed two-story home distinguished by gabled architecture, decorative trim work, and a balanced palette of stucco finish with decorative moldings.
2,255 - 2,305 sf • 2 Stories floors • 4 bd • 3.0 ba
.jpeg)
An expertly designed two-story home featuring articulated elevations, dormer accents, and a balanced palette of painted board-and-batten with stone base.
2,285 - 2,335 sf • 2 Stories floors • 4 bd • 3.0 ba
.jpeg)
A modern two-story home characterized by pitched rooflines, welcoming front porch, and a balanced palette of traditional brick with shuttered windows.
2,275 - 2,325 sf • 2 Stories floors • 4 bd • 3.0 ba
.jpeg)
A timeless two-story home defined by formal entry presence, multi-pane windows, and a balanced palette of engineered stone and painted wood accents.
2,265 - 2,315 sf • 2 Stories floors • 4 bd • 3.0 ba
.jpeg)
A classic two-story home enhanced by gabled architecture, decorative trim work, and a balanced palette of stucco finish with decorative moldings.
2,255 - 2,305 sf • 2 Stories floors • 4 bd • 3.0 ba
.jpeg)
A well-proportioned two-story home complemented by layered roof planes, traditional porch elements, and a balanced palette of clay brick and architectural shingle detailing.
2,295 - 2,345 sf • 2 Stories floors • 4 bd • 3.0 ba
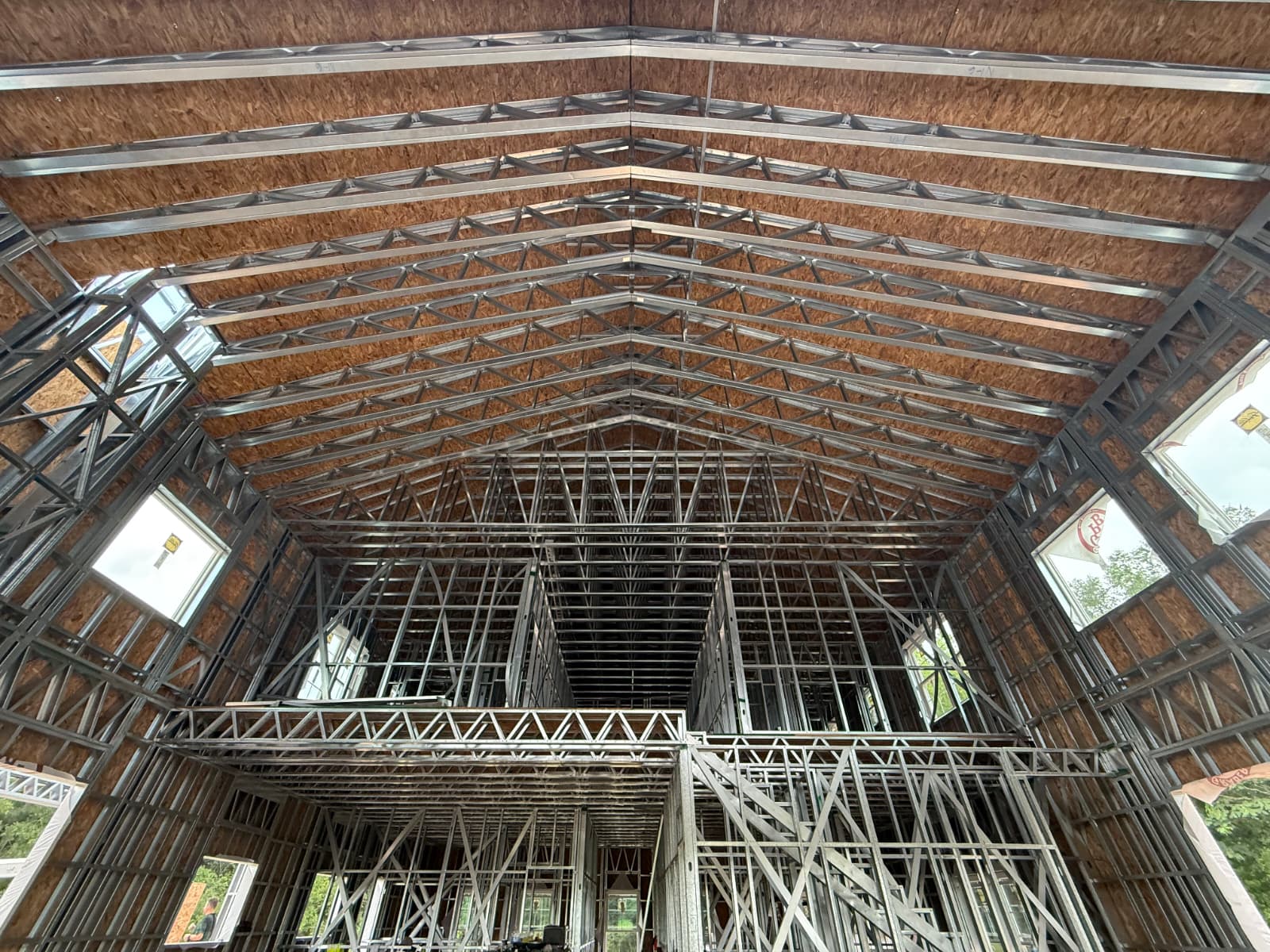
An architecturally significant two-story home anchored by timeless massing, shuttered window details, and a balanced palette of cultured stone wainscoting and smooth render.
2,285 - 2,335 sf • 2 Stories floors • 4 bd • 3.0 ba
.jpeg)
A precisely crafted two-story residence highlighted by minimalist detailing, floor-to-ceiling windows, and a balanced palette of concrete and expansive window systems.
1,725 - 1,775 sf • 2 Stories floors • 3 bd • 2.5 ba
.jpeg)
A distinctive two-story home marked by classical proportions, detailed entry surround, and a balanced palette of limestone facade with fiber cement trim.
2,265 - 2,315 sf • 2 Stories floors • 4 bd • 3.0 ba
.jpeg)
A carefully detailed two-story home exhibiting symmetrical facade composition, columned front porch, and a balanced palette of textured brick veneer and painted lap siding.
2,255 - 2,305 sf • 2 Stories floors • 4 bd • 3.0 ba
.jpeg)
An elegantly proportioned two-story home presenting classic proportions, colonial-inspired detailing, and a balanced palette of refined render with classic trim work.
2,295 - 2,345 sf • 2 Stories floors • 4 bd • 3.0 ba
.jpeg)
An expertly designed two-story home featuring layered roof planes, traditional porch elements, and a balanced palette of clay brick and architectural shingle detailing.
2,295 - 2,345 sf • 2 Stories floors • 4 bd • 3.0 ba
.jpeg)
A sophisticated two-story home showcasing articulated elevations, dormer accents, and a balanced palette of painted board-and-batten with stone base.
2,285 - 2,335 sf • 2 Stories floors • 4 bd • 3.0 ba
.jpeg)
A meticulously composed two-story home distinguished by pitched rooflines, welcoming front porch, and a balanced palette of traditional brick with shuttered windows.
2,275 - 2,325 sf • 2 Stories floors • 4 bd • 3.0 ba
.jpeg)
A thoughtfully designed two-story home featuring formal entry presence, multi-pane windows, and a balanced palette of engineered stone and painted wood accents.
2,265 - 2,315 sf • 2 Stories floors • 4 bd • 3.0 ba
.jpeg)
A contemporary two-story home characterized by gabled architecture, decorative trim work, and a balanced palette of stucco finish with decorative moldings.
2,255 - 2,305 sf • 2 Stories floors • 4 bd • 3.0 ba
.jpeg)
A refined two-story residence defined by sculptural presence, transparent facades, and a balanced palette of fiber cement panels and aluminum trim.
1,745 - 1,795 sf • 2 Stories floors • 3 bd • 2.5 ba
.jpeg)
A beautifully composed two-story home enhanced by timeless massing, shuttered window details, and a balanced palette of cultured stone wainscoting and smooth render.
2,285 - 2,335 sf • 2 Stories floors • 4 bd • 3.0 ba
.jpeg)
An expertly designed two-story home complemented by balanced fenestration, covered entry portico, and a balanced palette of composite stone and horizontal cladding.
2,275 - 2,325 sf • 2 Stories floors • 4 bd • 3.0 ba
.jpeg)
A modern two-story home anchored by classical proportions, detailed entry surround, and a balanced palette of limestone facade with fiber cement trim.
2,265 - 2,315 sf • 2 Stories floors • 4 bd • 3.0 ba
.jpeg)
A timeless two-story home highlighted by symmetrical facade composition, columned front porch, and a balanced palette of textured brick veneer and painted lap siding.
2,255 - 2,305 sf • 2 Stories floors • 4 bd • 3.0 ba
.jpeg)
A classic two-story home marked by classic proportions, colonial-inspired detailing, and a balanced palette of refined render with classic trim work.
2,295 - 2,345 sf • 2 Stories floors • 4 bd • 3.0 ba
.jpeg)
A modern two-story home characterized by timeless massing, shuttered window details, and a balanced palette of cultured stone wainscoting and smooth render.
2,285 - 2,335 sf • 2 Stories floors • 4 bd • 3.0 ba
.jpeg)
A well-proportioned two-story home exhibiting articulated elevations, dormer accents, and a balanced palette of painted board-and-batten with stone base.
2,285 - 2,335 sf • 2 Stories floors • 4 bd • 3.0 ba
.jpeg)
An architecturally significant two-story home presenting pitched rooflines, welcoming front porch, and a balanced palette of traditional brick with shuttered windows.
2,275 - 2,325 sf • 2 Stories floors • 4 bd • 3.0 ba
.jpeg)
A precisely crafted two-story home showcasing formal entry presence, multi-pane windows, and a balanced palette of engineered stone and painted wood accents.
2,265 - 2,315 sf • 2 Stories floors • 4 bd • 3.0 ba
.jpeg)
A distinctive two-story home distinguished by gabled architecture, decorative trim work, and a balanced palette of stucco finish with decorative moldings.
2,255 - 2,305 sf • 2 Stories floors • 4 bd • 3.0 ba
.jpeg)
A carefully detailed two-story home featuring layered roof planes, traditional porch elements, and a balanced palette of clay brick and architectural shingle detailing.
2,295 - 2,345 sf • 2 Stories floors • 4 bd • 3.0 ba
.jpeg)
An elegantly proportioned two-story home characterized by timeless massing, shuttered window details, and a balanced palette of cultured stone wainscoting and smooth render.
2,285 - 2,335 sf • 2 Stories floors • 4 bd • 3.0 ba
.jpeg)
A sophisticated two-story home defined by balanced fenestration, covered entry portico, and a balanced palette of composite stone and horizontal cladding.
2,275 - 2,325 sf • 2 Stories floors • 4 bd • 3.0 ba
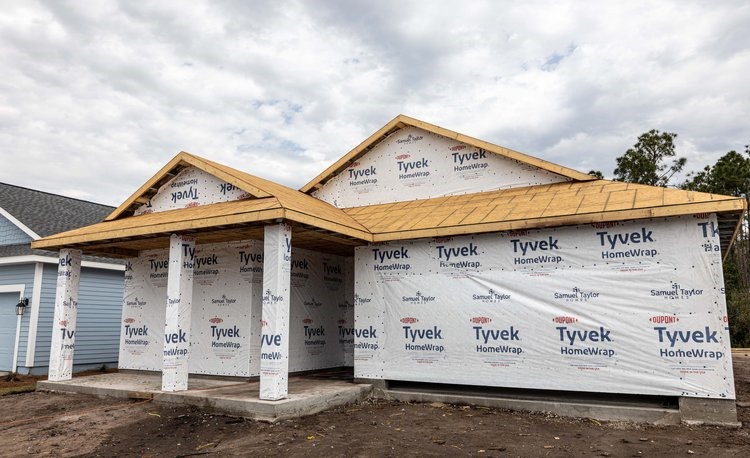
A meticulously composed two-story home enhanced by classical proportions, detailed entry surround, and a balanced palette of limestone facade with fiber cement trim.
2,265 - 2,315 sf • 2 Stories floors • 4 bd • 3.0 ba
.jpeg)
A thoughtfully designed two-story home complemented by symmetrical facade composition, columned front porch, and a balanced palette of textured brick veneer and painted lap siding.
2,255 - 2,305 sf • 2 Stories floors • 4 bd • 3.0 ba
.jpeg)
A contemporary two-story home anchored by classic proportions, colonial-inspired detailing, and a balanced palette of refined render with classic trim work.
2,295 - 2,345 sf • 2 Stories floors • 4 bd • 3.0 ba
.jpeg)
A timeless two-story home defined by balanced fenestration, covered entry portico, and a balanced palette of composite stone and horizontal cladding.
2,275 - 2,325 sf • 2 Stories floors • 4 bd • 3.0 ba
.jpeg)
A refined two-story home highlighted by articulated elevations, dormer accents, and a balanced palette of painted board-and-batten with stone base.
2,285 - 2,335 sf • 2 Stories floors • 4 bd • 3.0 ba
.jpeg)
A beautifully composed two-story home marked by pitched rooflines, welcoming front porch, and a balanced palette of traditional brick with shuttered windows.
2,275 - 2,325 sf • 2 Stories floors • 4 bd • 3.0 ba
.jpeg)
An expertly designed two-story home exhibiting formal entry presence, multi-pane windows, and a balanced palette of engineered stone and painted wood accents.
2,265 - 2,315 sf • 2 Stories floors • 4 bd • 3.0 ba
.jpeg)
A modern two-story home presenting gabled architecture, decorative trim work, and a balanced palette of stucco finish with decorative moldings.
2,255 - 2,305 sf • 2 Stories floors • 4 bd • 3.0 ba
.jpeg)
A timeless two-story home showcasing layered roof planes, traditional porch elements, and a balanced palette of clay brick and architectural shingle detailing.
2,295 - 2,345 sf • 2 Stories floors • 4 bd • 3.0 ba
.jpeg)
A classic two-story home distinguished by timeless massing, shuttered window details, and a balanced palette of cultured stone wainscoting and smooth render.
2,285 - 2,335 sf • 2 Stories floors • 4 bd • 3.0 ba
.jpeg)
A well-proportioned two-story home featuring balanced fenestration, covered entry portico, and a balanced palette of composite stone and horizontal cladding.
2,275 - 2,325 sf • 2 Stories floors • 4 bd • 3.0 ba
.jpeg)
An architecturally significant two-story home characterized by classical proportions, detailed entry surround, and a balanced palette of limestone facade with fiber cement trim.
2,265 - 2,315 sf • 2 Stories floors • 4 bd • 3.0 ba
.jpeg)
A precisely crafted two-story home defined by symmetrical facade composition, columned front porch, and a balanced palette of textured brick veneer and painted lap siding.
2,255 - 2,305 sf • 2 Stories floors • 4 bd • 3.0 ba
.jpeg)
A distinctive two-story home enhanced by classic proportions, colonial-inspired detailing, and a balanced palette of refined render with classic trim work.
2,295 - 2,345 sf • 2 Stories floors • 4 bd • 3.0 ba
.jpeg)
A classic two-story home enhanced by classical proportions, detailed entry surround, and a balanced palette of limestone facade with fiber cement trim.
2,265 - 2,315 sf • 2 Stories floors • 4 bd • 3.0 ba
.jpeg)
A carefully detailed two-story home complemented by articulated elevations, dormer accents, and a balanced palette of painted board-and-batten with stone base.
2,285 - 2,335 sf • 2 Stories floors • 4 bd • 3.0 ba
.jpeg)
An elegantly proportioned two-story home anchored by pitched rooflines, welcoming front porch, and a balanced palette of traditional brick with shuttered windows.
2,275 - 2,325 sf • 2 Stories floors • 4 bd • 3.0 ba
.jpeg)
A sophisticated two-story home highlighted by formal entry presence, multi-pane windows, and a balanced palette of engineered stone and painted wood accents.
2,265 - 2,315 sf • 2 Stories floors • 4 bd • 3.0 ba
.jpeg)
A meticulously composed two-story home marked by gabled architecture, decorative trim work, and a balanced palette of stucco finish with decorative moldings.
2,255 - 2,305 sf • 2 Stories floors • 4 bd • 3.0 ba
.jpeg)
A thoughtfully designed two-story home exhibiting layered roof planes, traditional porch elements, and a balanced palette of clay brick and architectural shingle detailing.
2,295 - 2,345 sf • 2 Stories floors • 4 bd • 3.0 ba
.jpeg)
A contemporary two-story home presenting timeless massing, shuttered window details, and a balanced palette of cultured stone wainscoting and smooth render.
2,285 - 2,335 sf • 2 Stories floors • 4 bd • 3.0 ba
.jpeg)
A refined two-story home showcasing balanced fenestration, covered entry portico, and a balanced palette of composite stone and horizontal cladding.
2,275 - 2,325 sf • 2 Stories floors • 4 bd • 3.0 ba
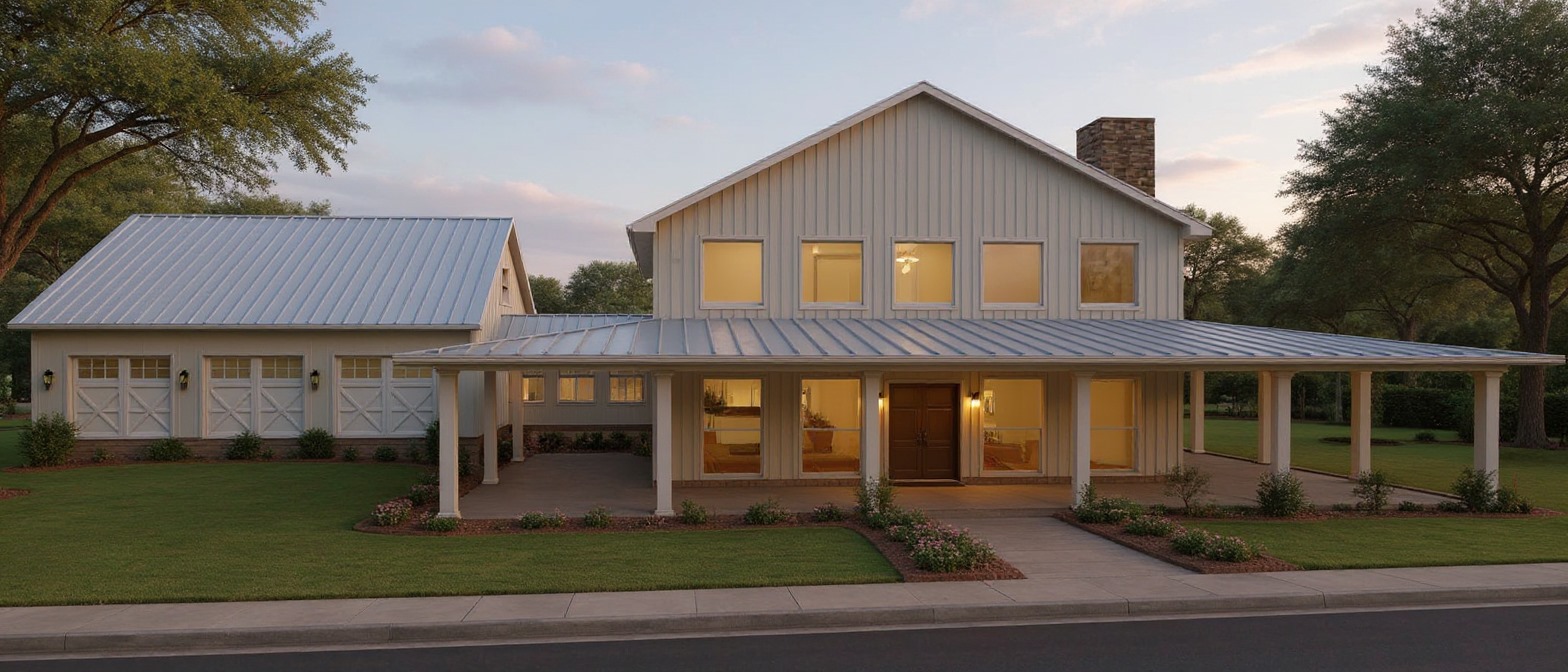
A beautifully composed single-level dwelling distinguished by elongated profile, low-pitched roofline, and a balanced palette of horizontal lap siding with brick details.
1,815 - 1,865 sf • 1 Story floors • 3 bd • 2.0 ba
.jpeg)
An expertly designed two-story home featuring symmetrical facade composition, columned front porch, and a balanced palette of textured brick veneer and painted lap siding.
2,255 - 2,305 sf • 2 Stories floors • 4 bd • 3.0 ba
.jpeg)
A modern two-story home characterized by classic proportions, colonial-inspired detailing, and a balanced palette of refined render with classic trim work.
2,295 - 2,345 sf • 2 Stories floors • 4 bd • 3.0 ba
.jpeg)
A well-proportioned two-story home complemented by symmetrical facade composition, columned front porch, and a balanced palette of textured brick veneer and painted lap siding.
2,255 - 2,305 sf • 2 Stories floors • 4 bd • 3.0 ba
.jpeg)
A timeless two-story home defined by articulated elevations, dormer accents, and a balanced palette of painted board-and-batten with stone base.
2,285 - 2,335 sf • 2 Stories floors • 4 bd • 3.0 ba
.jpeg)
A classic two-story home enhanced by pitched rooflines, welcoming front porch, and a balanced palette of traditional brick with shuttered windows.
2,275 - 2,325 sf • 2 Stories floors • 4 bd • 3.0 ba
.jpeg)
A well-proportioned single-level dwelling complemented by ranch-style proportions, picture window placement, and a balanced palette of engineered wood siding with masonry.
1,865 - 1,915 sf • 1 Story floors • 4 bd • 2.5 ba
.jpeg)
An architecturally significant two-story home anchored by gabled architecture, decorative trim work, and a balanced palette of stucco finish with decorative moldings.
2,255 - 2,305 sf • 2 Stories floors • 4 bd • 3.0 ba
.jpeg)
A precisely crafted two-story home highlighted by layered roof planes, traditional porch elements, and a balanced palette of clay brick and architectural shingle detailing.
2,295 - 2,345 sf • 2 Stories floors • 4 bd • 3.0 ba
.jpeg)
A distinctive two-story home marked by timeless massing, shuttered window details, and a balanced palette of cultured stone wainscoting and smooth render.
2,285 - 2,335 sf • 2 Stories floors • 4 bd • 3.0 ba
.jpeg)
A carefully detailed two-story home exhibiting balanced fenestration, covered entry portico, and a balanced palette of composite stone and horizontal cladding.
2,275 - 2,325 sf • 2 Stories floors • 4 bd • 3.0 ba
.jpeg)
An elegantly proportioned two-story home presenting classical proportions, detailed entry surround, and a balanced palette of limestone facade with fiber cement trim.
2,265 - 2,315 sf • 2 Stories floors • 4 bd • 3.0 ba
.jpeg)
A sophisticated two-story home showcasing symmetrical facade composition, columned front porch, and a balanced palette of textured brick veneer and painted lap siding.
2,255 - 2,305 sf • 2 Stories floors • 4 bd • 3.0 ba
.jpeg)
A meticulously composed two-story home distinguished by classic proportions, colonial-inspired detailing, and a balanced palette of refined render with classic trim work.
2,295 - 2,345 sf • 2 Stories floors • 4 bd • 3.0 ba
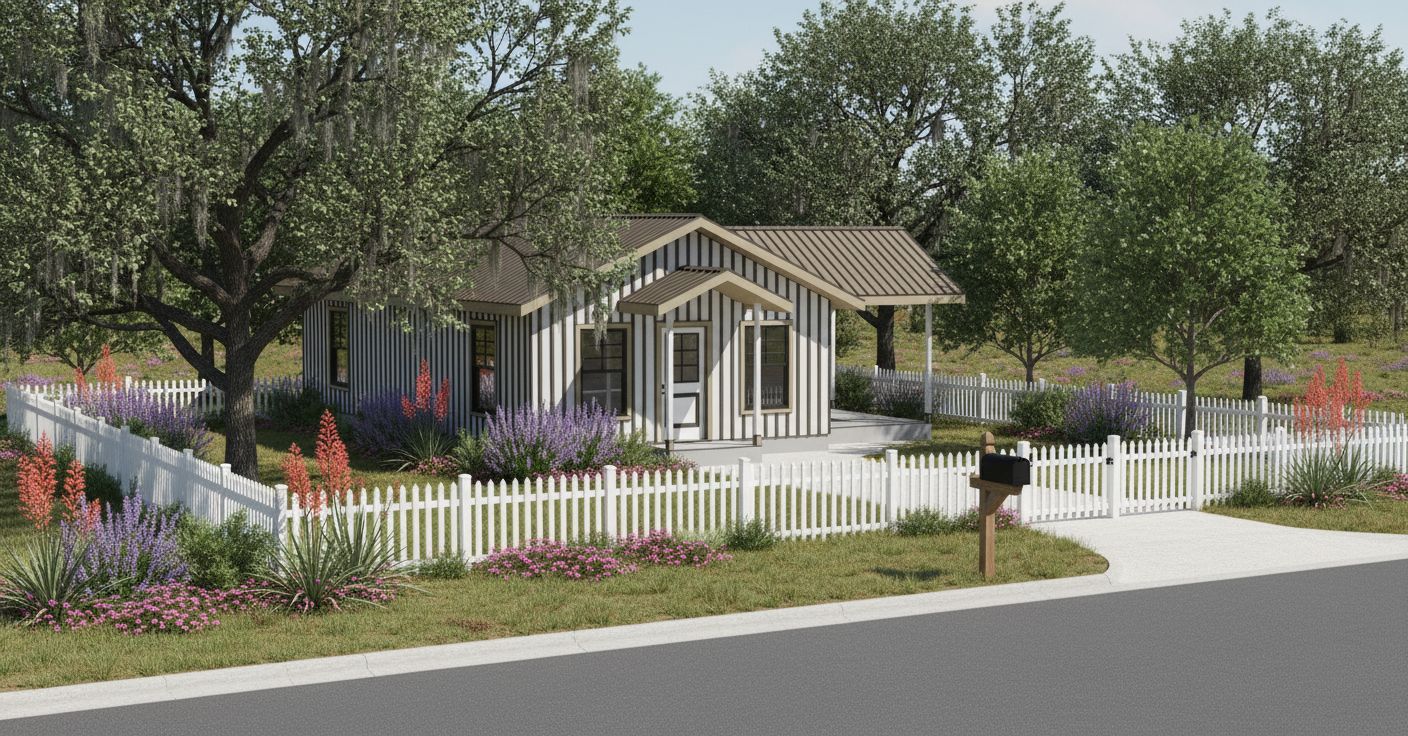
An architecturally significant single-story home anchored by classic proportions, colonial-inspired detailing, and a balanced palette of refined render with classic trim work.
1,595 - 1,645 sf • 1 Story floors • 3 bd • 2.0 ba
.jpeg)
A refined single-story home defined by symmetrical facade composition, columned front porch, and a balanced palette of textured brick veneer and painted lap siding.
1,555 - 1,605 sf • 1 Story floors • 3 bd • 2.0 ba

Tech · Ecology · Culture · Design
Not sure where to start? Just share your needs. Create your perfect AGILIS Homes with AGILIS!