Construction Management
Full-cycle project oversight ensuring timely, on-budget completion to the highest standards.
We compress entitlement, engineering, and cost discovery so your project moves from concept to construction with clarity.
PRE ENGINEERED PLANS
We design efficient, permit-ready structural plans and custom home packages. Our team blends architectural clarity with engineering rigor to deliver buildable, cost-aware solutions — fast.
Full-cycle project oversight ensuring timely, on-budget completion to the highest standards.
Expert budgeting, scheduling, and feasibility analysis for smart project starts.
Robust design and analysis for all structures, tailored for diverse climates and soil types.
Site development including grading, drainage, utilities, and paving for projects of all scales.
Integrated mechanical, electrical, and plumbing design for sustainable, efficient systems.
On-site safety management and regulatory compliance to protect your team and investment.
PRE ENGINEERED PLANS
A Custom Pre-Engineered Home combines a proven structural system with tailored floor plans and finishes — blending efficiency with individuality for modern living.
Value-engineered steel-frame homes. Select a plan or customize your own design.
.jpeg)
1,555 - 1,605 sf • 1 Story • 3 bed • 2.0 bath
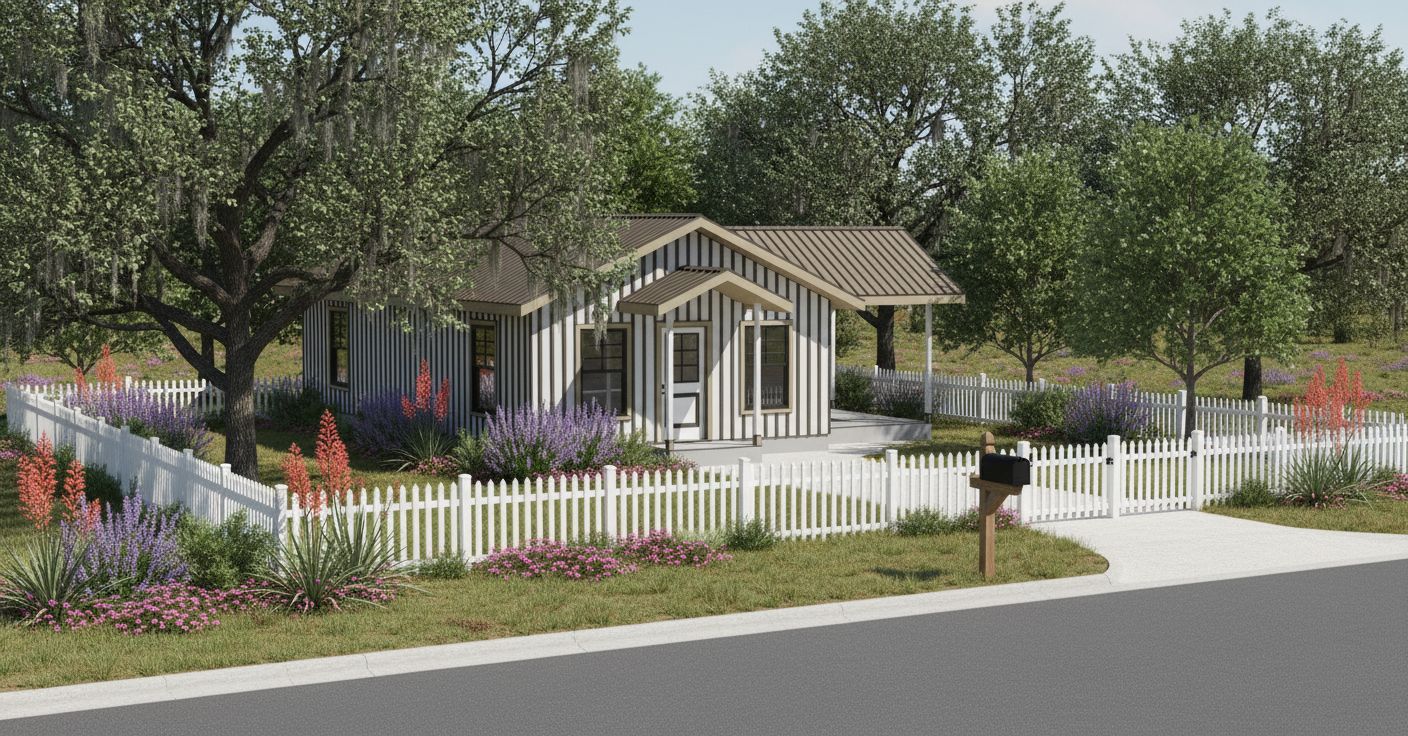
1,595 - 1,645 sf • 1 Story • 3 bed • 2.0 bath
.jpeg)
2,295 - 2,345 sf • 2 Stories • 4 bed • 3.0 bath
Value-engineered steel-frame homes. Select a plan or customize your own design.
.jpeg)
2,285 -2,335 sf • 2 story • 4 bed • 3 bath
.jpeg)
2,255 - 2,305 sf • 2 story • 4 bed • 3 bath
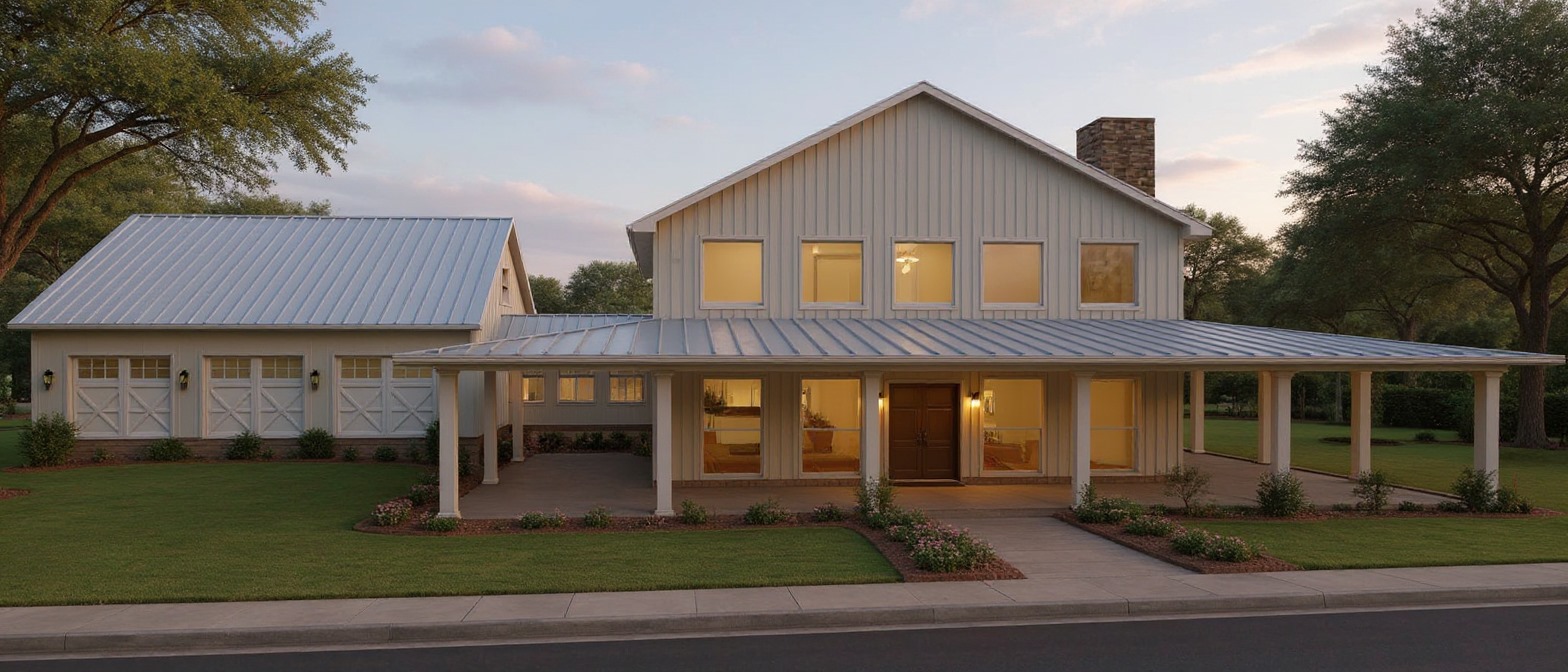
1,815 -1,865 sf • 1 story • 3 bed • 2 bath
Value-engineered steel-frame homes. Select a plan or customize your own design.
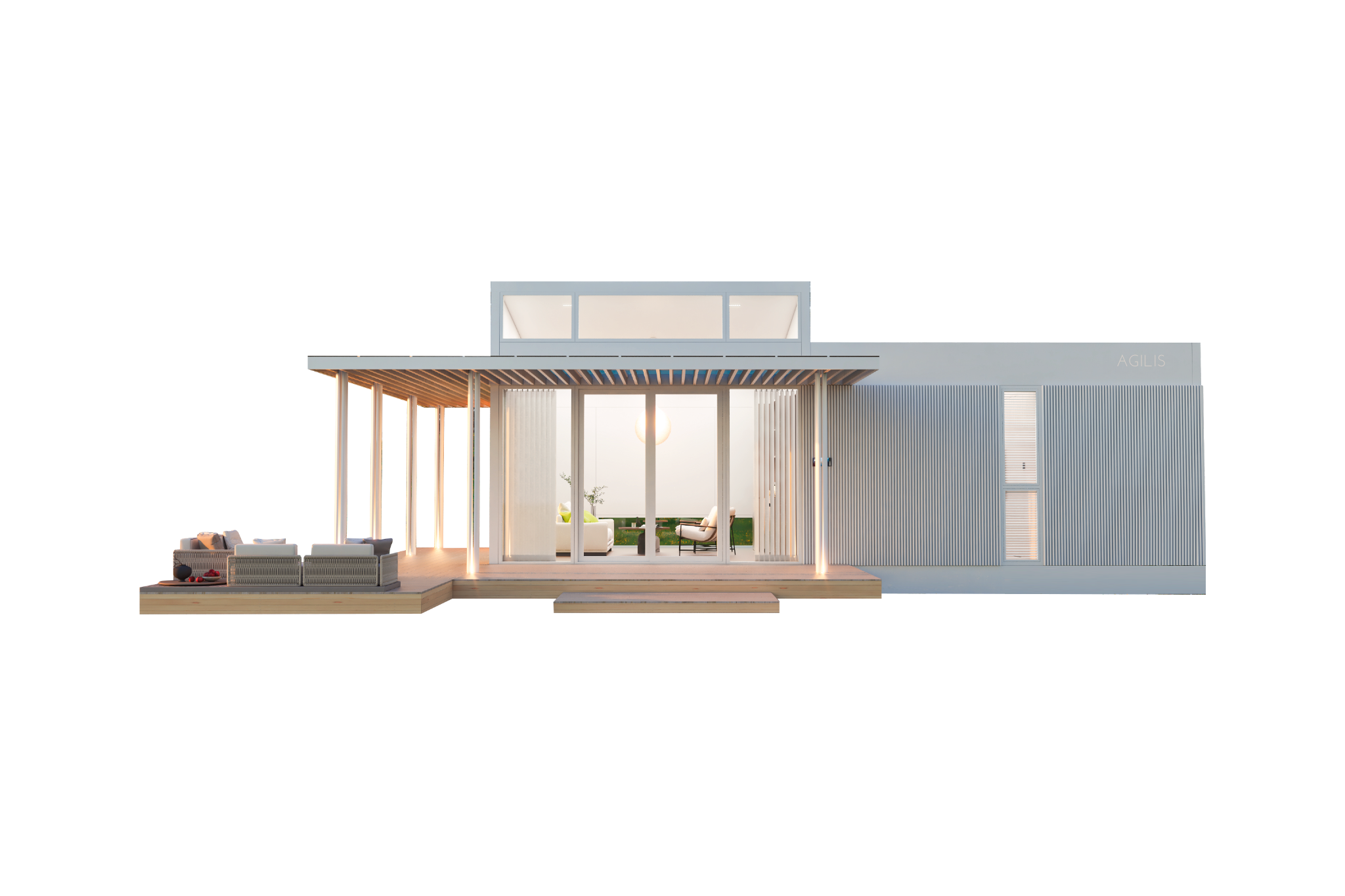
540 -590 sf • 1 story • 4 bed • 1.5 bath
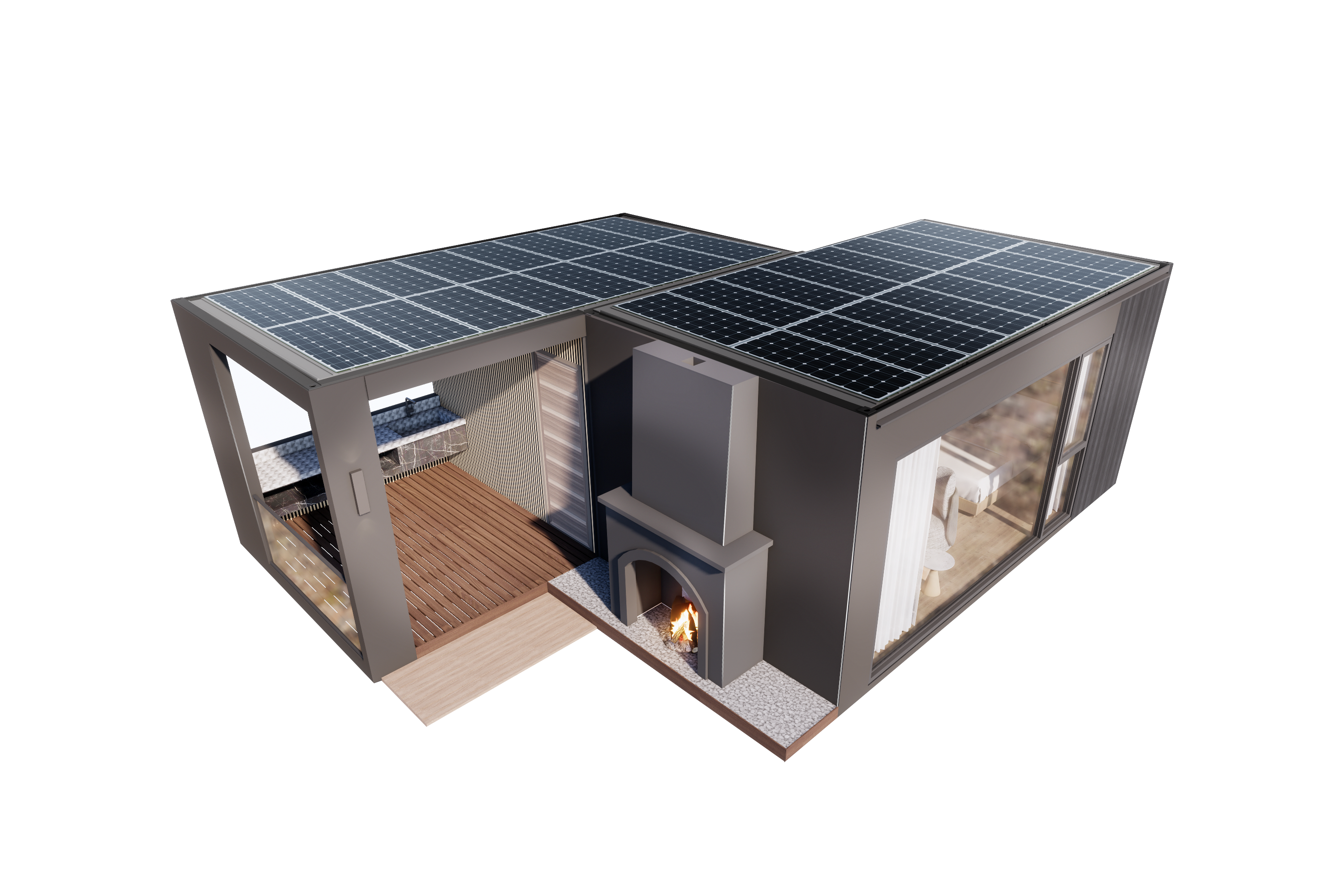
410 -460 sf • 1 story • 2 bed • 1.5 bath
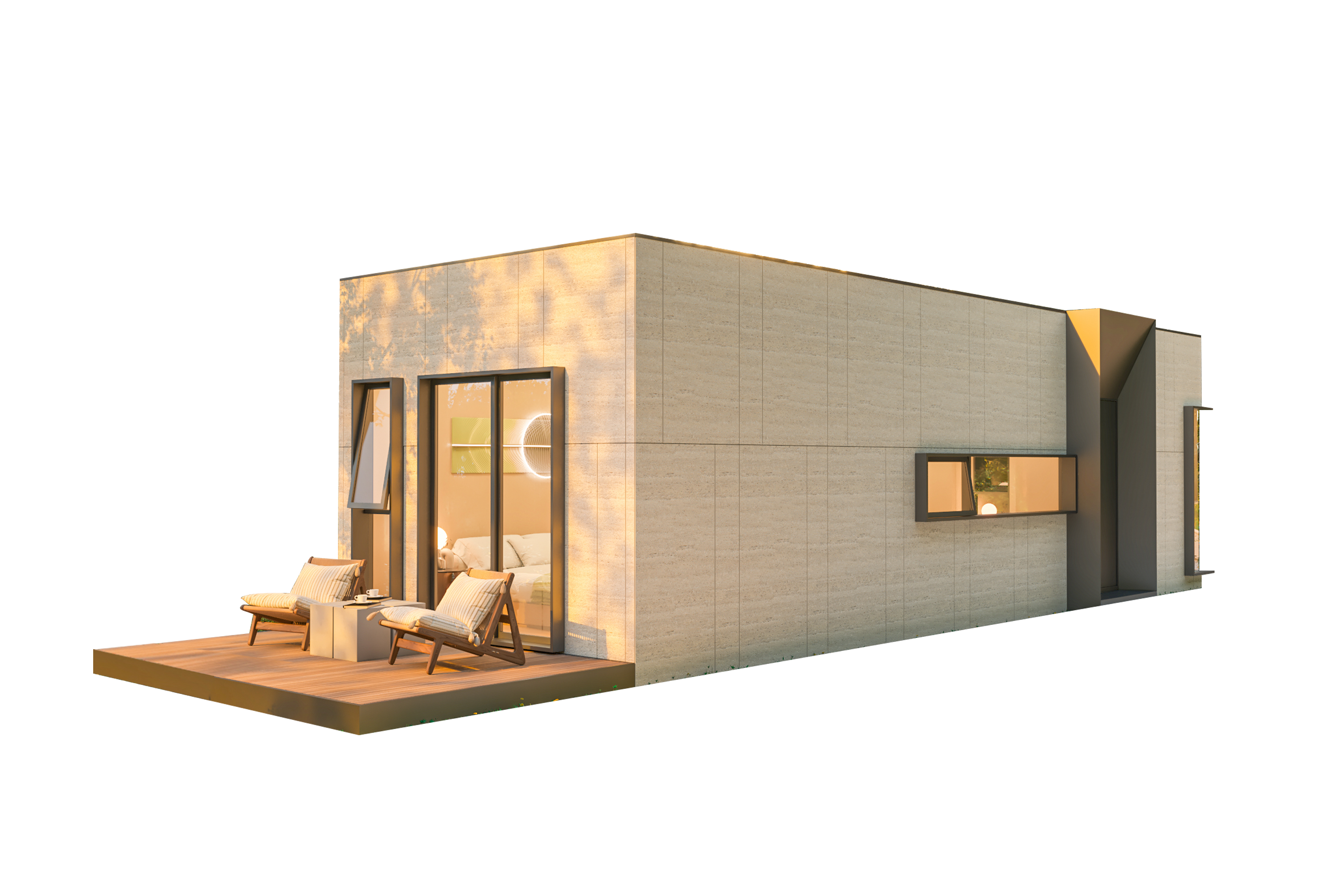
440-490 sf • 1 story • 2 bed • 1.5 bath
We collaborate with forward-thinking developers, builders, and technology partners who share our vision for intelligent, sustainable housing.
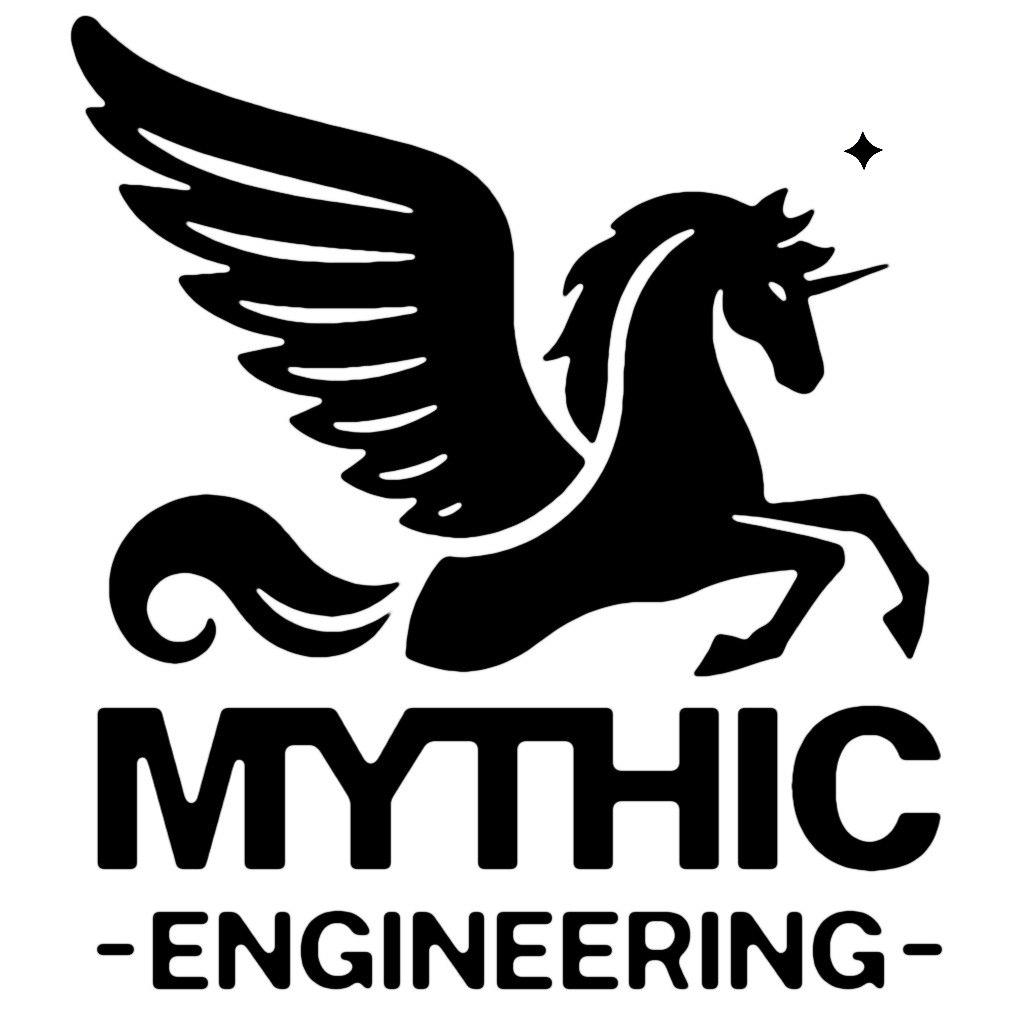







This engineering masterpiece is, pin intended, out Marquis. Located in Panama City Beach, this historical marvel was
reinvigorated by engineering in cold-formed steel by founding partner of AGILIS.
We don’t just build homes, we build legacies.

Fast, defensible decisions with supplier-linked costs and buildable design data. Generate multiple scenarios, compare yield, and move forward with confidence.
Podium Overview
Three audiences. One platform. See how Developers, A&E teams, and Owners & Investors each benefit — with synced highlights below.
Developers
Podium for Developers 202504
Architects & Engineers
202505 Dev Design Pitch
Landowners & Investors
Key Outcomes by Category
Synced with slide| Category | Pain Point | Podium Solution | Value |
|---|---|---|---|
| Feasibility | Weeks to test concepts | AI site massing, GFA in hours | Rapid validation |
| Engineering | Coordination friction | Automated MEP + structural sync | Less rework |
| Cost | Uncertainty & contingencies | Live BoQ + supplier data | Transparency |
| Speed | Delayed consultant timelines | AI workflows + parametrics | 50% faster |
| Sustainability | Late-stage ESG integration | Early-stage systems optimization | Lower energy |
| Investor | “What can I actually build?” | Real-time feasibility + finance | Confidence |
All content wraps to fit. No horizontal scroll. Selection flips to white.

Want something that’s uniquely yours? Our design studio pairs licensed Architects & Engineers with advanced AI tools to craft your custom home — complete with 3D renders, cost breakdowns, and permit-ready plans.
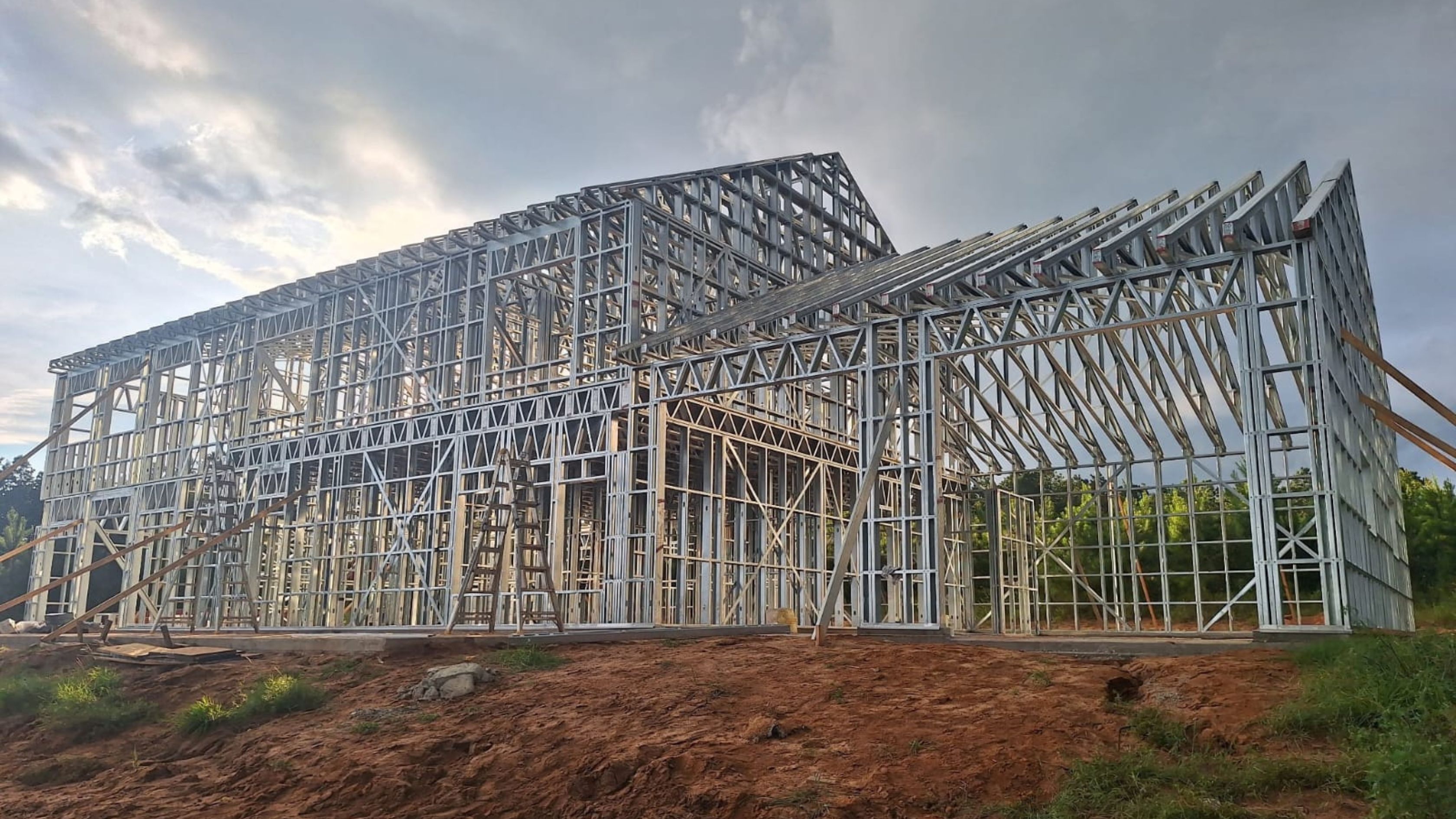
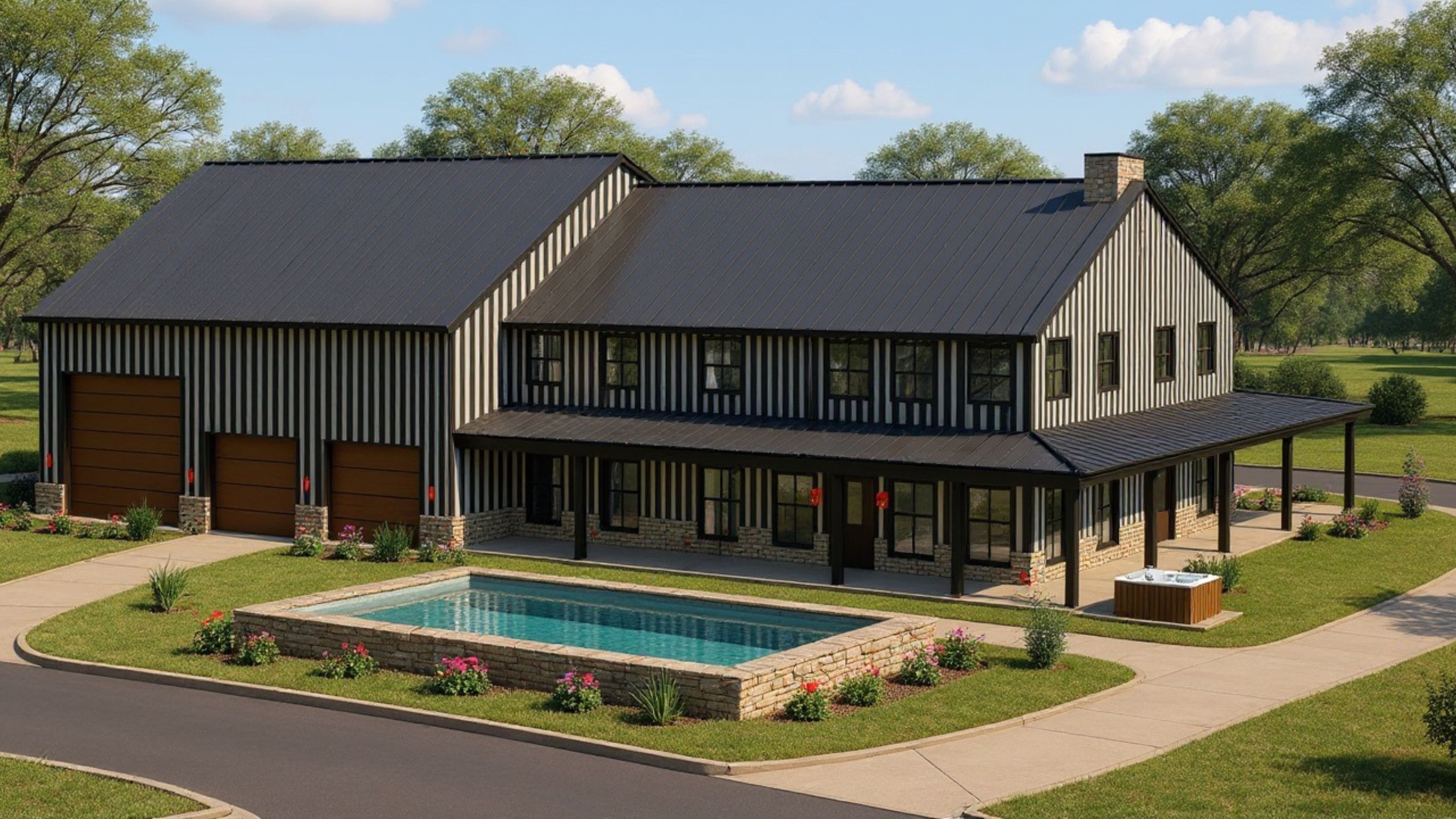
Smart Home & Off Grid Capabilities
The modular design allows for easy transportation and relocation, so you can move your AGILIS Homes anywhere — mountains, forests, beaches, lakeshores, or even your backyard — to explore new destinations and enjoy different views.
What powers AGILIS Homes?Days
Self-Sufficiency
Emission
Sewage Discharge
Hours
On-Site Installation
Constants
Environmental System
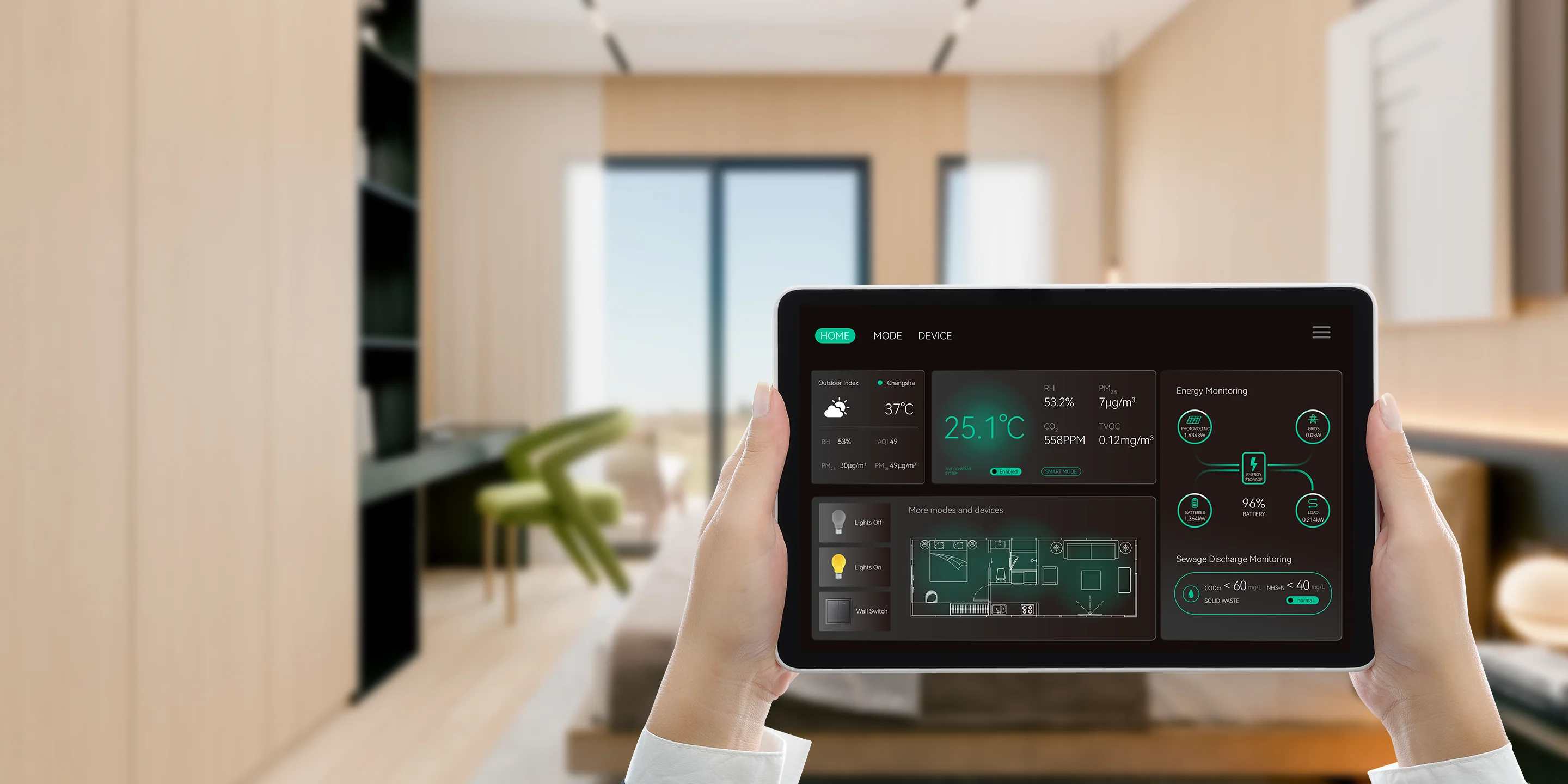
Whole-house voice control. Smart access, security, lighting, HVAC, ambiance & more — all seamlessly connected.
Energy-saving systems and sustainable insulation reduce consumption versus conventional homes, while iEMS optimizes whole-home efficiency.
How comfortable is it?The house as a whole has excellent fireproof, moisture-proof and mildew-proof properties.
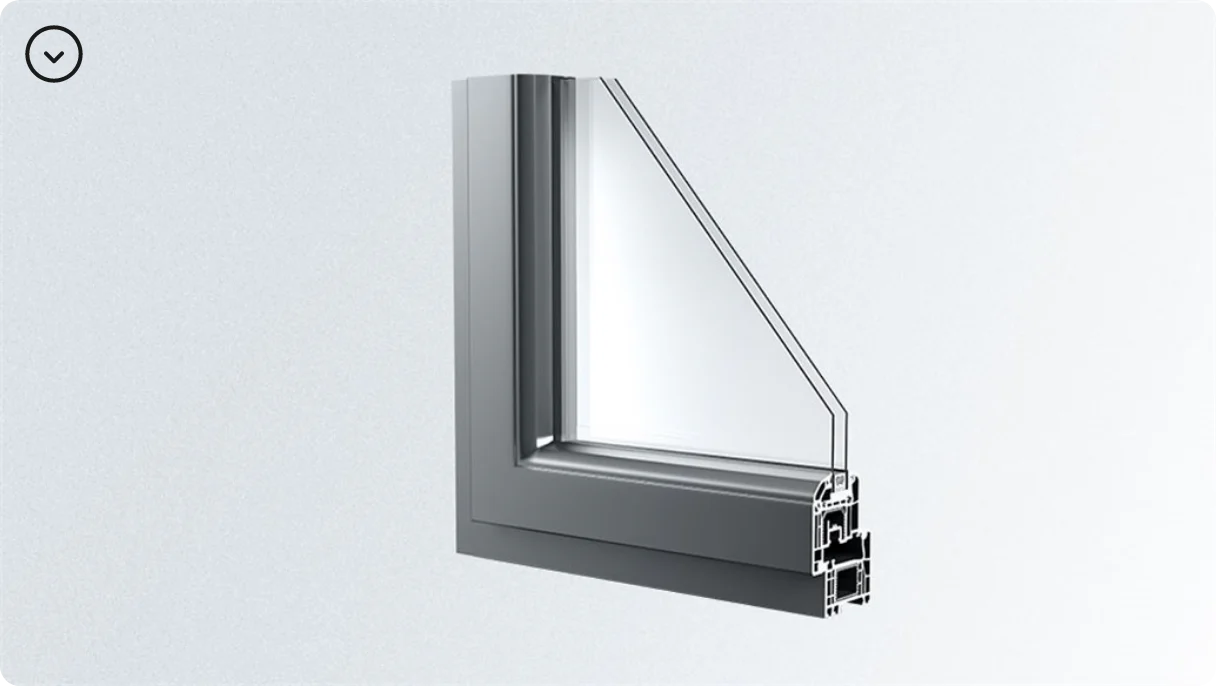
The AGILIS Homes’s structural design ensures high resistance to wind, seismic activity, and extreme weather, coupled with superior fire, moisture, and mold resistance.
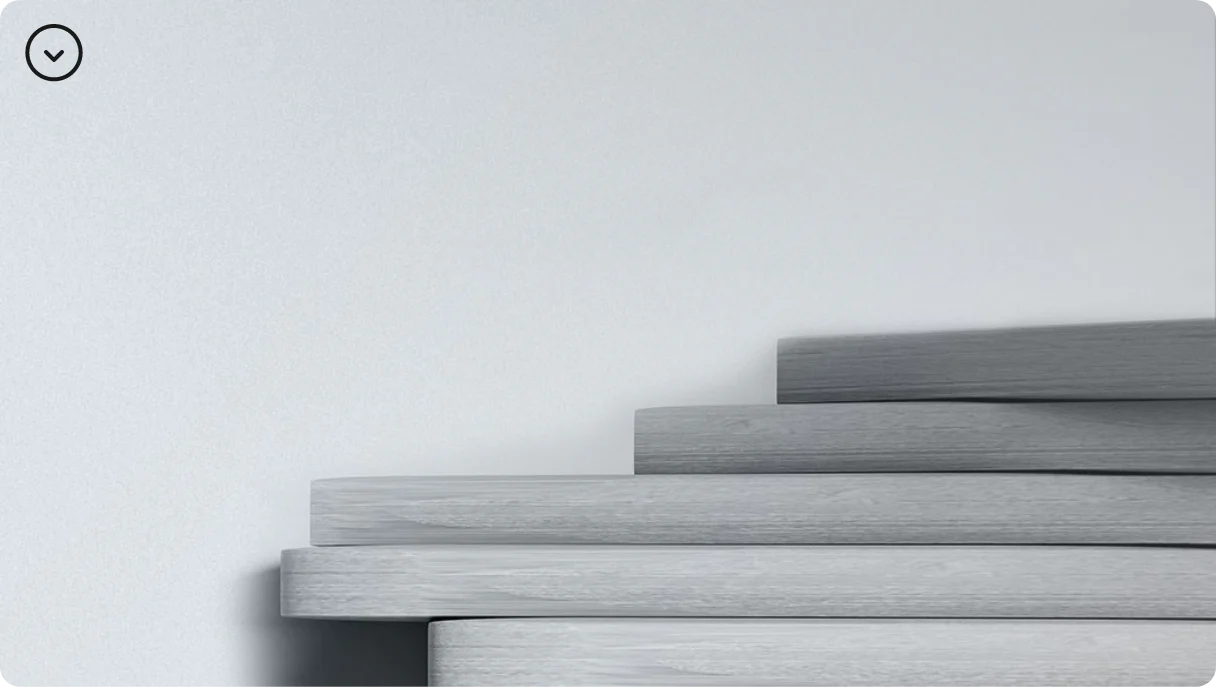
The insulation materials comprise eco-friendly thermal substances with a high R-value performance.
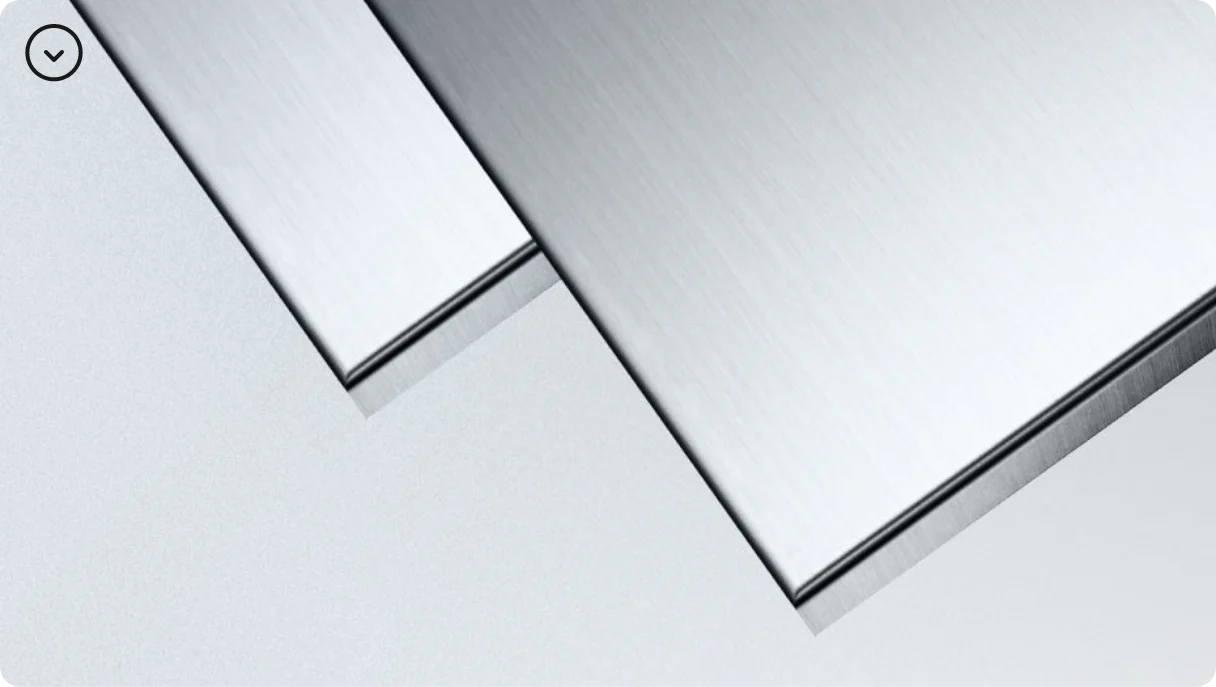
The main structures are hot-dip galvanized steel and aluminium, offering excellent ductility and resistance to deformation.

Wood burns, bends, and breaks. Steel stands strong for generations. Modern engineered steel homes are precision-built, termite-proof, and far more energy efficient than traditional timber framing.Join the new era of sustainable, disaster-resistant construction.Build smarter. Build stronger. Build with steel.
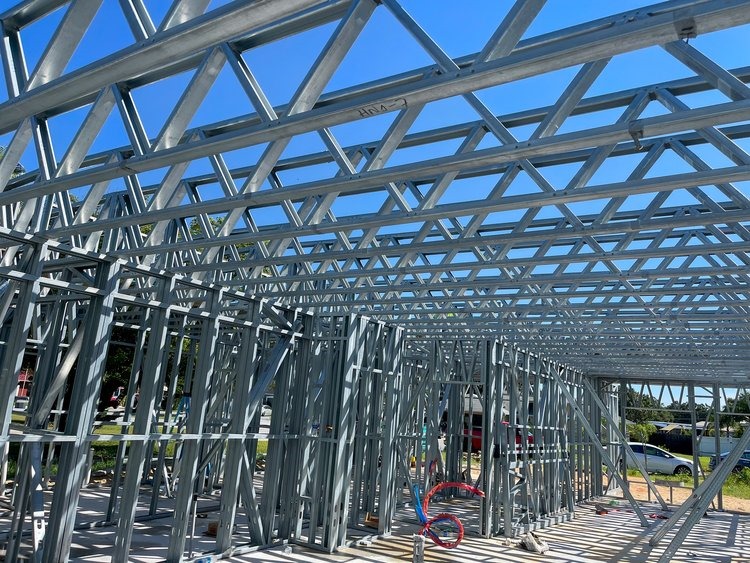
We all like to think of our selves in certain ways.We consider our selves to be truthfull,hard-working,health-consious and in control.But our actions dont always say so
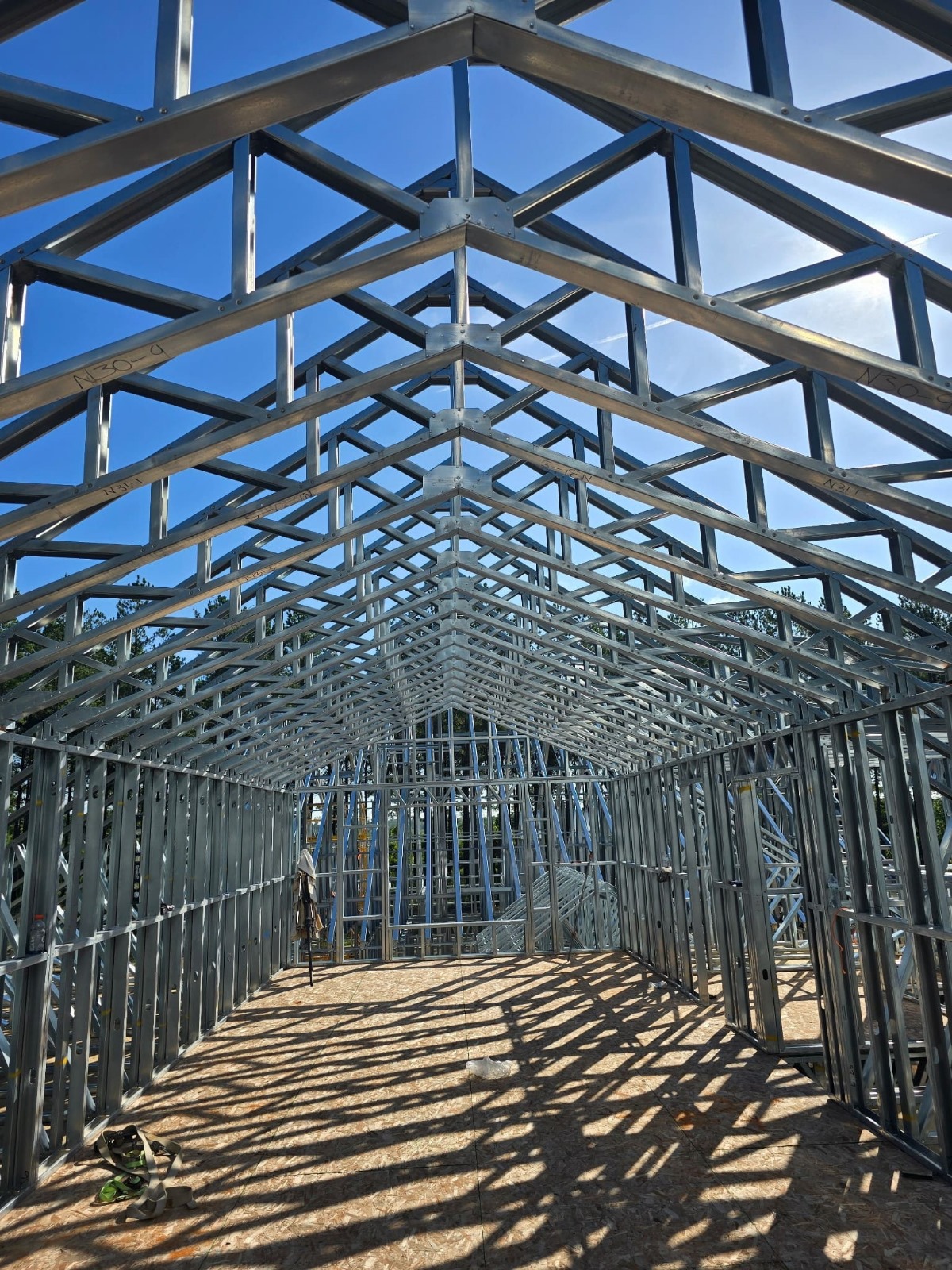
Remote work might not only be feasible but beneficial, Stanford University found that remote employees were 13% more productive , with absolute good work
Wood burns, bends, and breaks. Steel stands strong for generations. Modern engineered steel homes are precision-built, termite-proof, and far more energy efficient than traditional timber framing.Join the new era of sustainable, disaster-resistant construction.Build smarter. Build stronger. Build with steel.

We all like to think of our selves in certain ways.We consider our selves to be truthfull,hard-working,health-consious and in control.But our actions dont always say so

Remote work might not only be feasible but beneficial, Stanford University found that remote employees were 13% more productive , with absolute good work
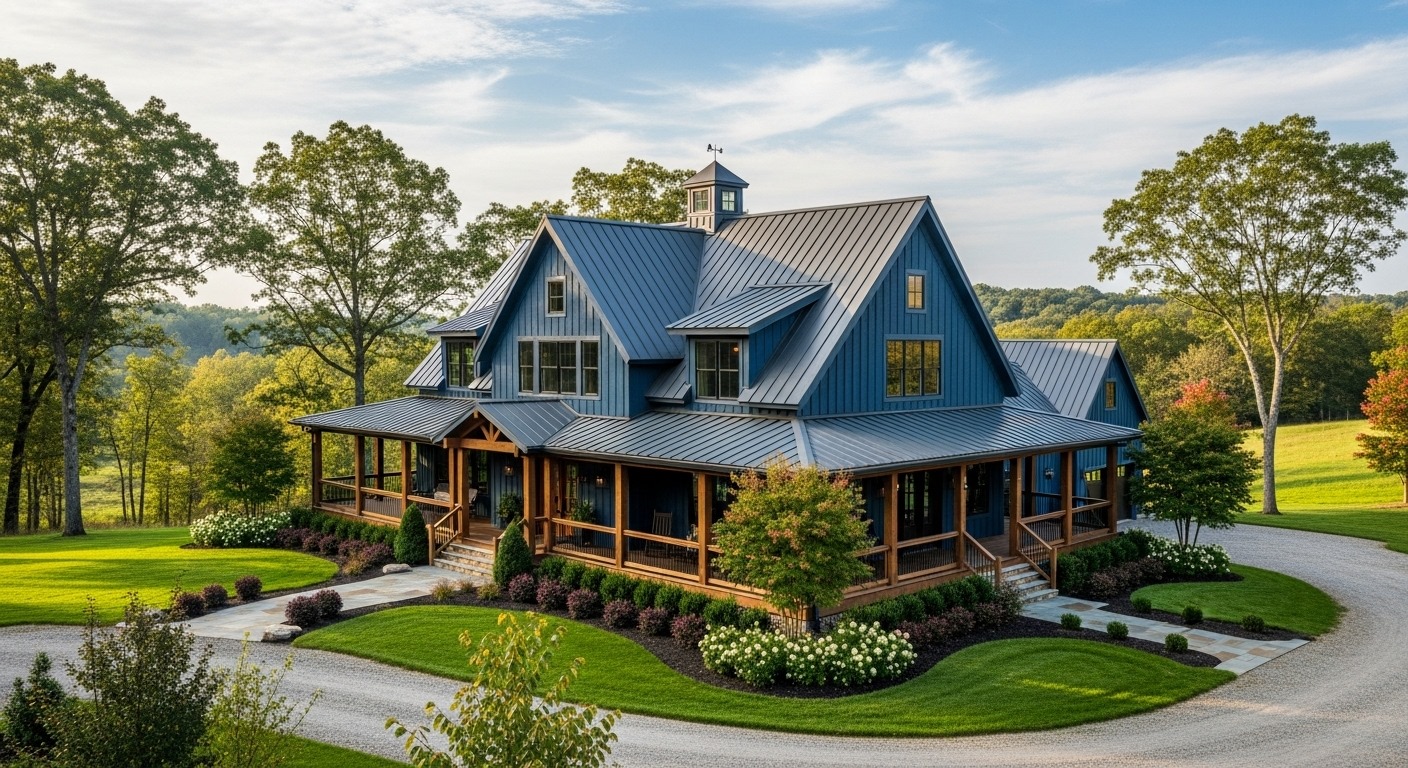
A single building occupies the hillside at Hillview,a historic 240-hectar former sheep farm on Tasmania's Bruny island. The much-lauded work of Made by
We engineer, fabricate, and install a weather-tight shell with startup speed and enterprise-grade precision.
One team handles design, engineering, manufacturing, delivery, and installation.
Steel-frame shells install in days—not weeks—so you can start finishing sooner.
Engineered steel exceeds code and resists pests, fire, and warping for decades.
Every component is modeled & CNC-fabricated to exact specs—no guesswork.
We deliver and install your weather-tight shell. You or your GC finish at your pace.
Less waste, better envelopes, and durable materials designed for a long service life.
*Savings vs. typical site-built shells vary by region and spec.

Tech · Ecology · Culture · Design
Not sure where to start? Just share your needs. Create your perfect AGILIS Homes with AGILIS!